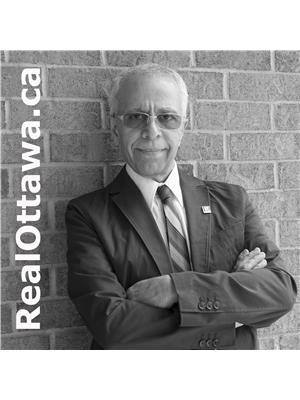76 Rue Des Capucines, Gatineau
- Bedrooms: 3
- Bathrooms: 2
- Living area: 1445 square feet
- Type: Apartment
- Added: 84 days ago
- Updated: 78 days ago
- Last Checked: 14 hours ago
Beautifully renovated condo with taste in recent years. Open concept, large well-lit rooms, renovated kitchen with quartz counter tops , master bedroom with bathroom renovated. Indoor garage for car and outdoor parking in front of the garage. (id:1945)
Property DetailsKey information about 76 Rue Des Capucines
- Roof: Asphalt shingle, Unknown
- Cooling: Central air conditioning
- Heating: Natural gas
- Stories: 2
- Year Built: 1975
- Structure Type: Apartment
- Exterior Features: Wood, Brick, Cedar covering joint
- Building Area Total: 744
Interior FeaturesDiscover the interior design and amenities
- Living Area: 1445
- Bedrooms Total: 3
- Fireplaces Total: 1
- Bathrooms Partial: 2
- Fireplace Features: Wood
Exterior & Lot FeaturesLearn about the exterior and lot specifics of 76 Rue Des Capucines
- Lot Features: Flat site, Aluminium window, Sliding windows
- Water Source: Municipal water
- Lot Size Units: square meters
- Parking Total: 2
- Pool Features: Inground pool
- Parking Features: Integrated Garage, Garage, Other
- Lot Size Dimensions: 324.42
Location & CommunityUnderstand the neighborhood and community
- Common Interest: Condo/Strata
Business & Leasing InformationCheck business and leasing options available at 76 Rue Des Capucines
- Total Actual Rent: 3200
- Lease Amount Frequency: Monthly
Utilities & SystemsReview utilities and system installations
- Sewer: Municipal sewage system
Tax & Legal InformationGet tax and legal details applicable to 76 Rue Des Capucines
- Zoning: Residential
Room Dimensions

This listing content provided by REALTOR.ca
has
been licensed by REALTOR®
members of The Canadian Real Estate Association
members of The Canadian Real Estate Association
Nearby Listings Stat
Active listings
2
Min Price
$2,600
Max Price
$3,200
Avg Price
$2,900
Days on Market
59 days
Sold listings
0
Min Sold Price
$0
Max Sold Price
$0
Avg Sold Price
$0
Days until Sold
days



































