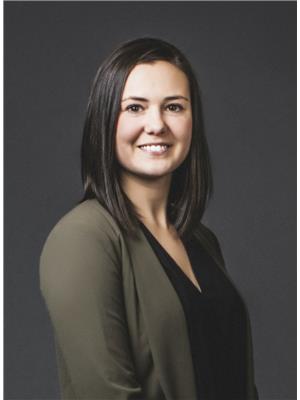158 Jeske Crescent, Yellowknife
- Bedrooms: 4
- Bathrooms: 2
- Living area: 1576 square feet
- Type: Mobile
- Added: 65 days ago
- Updated: 16 days ago
- Last Checked: 7 hours ago
This 4-bedroom, 2-bathroom home on steel piles is located in an established, family-friendly neighbourhood. Recently painted with continuous vinyl plank flooring throughout and trim. This spacious floorplan features a unique addition to the home, offering a bonus living room and large bedroom with many windows - perfect for a roommate, or teenage kids requiring their own space. The kitchen is spacious with plenty of counter and cupboard space off the sunny main living room. Backing onto greenspace, and located in a desirable uptown area, close to shopping, schools, hospital, restaurants, and grocery stores. Upgrades: Paint, Flooring, Trim (2024), Windows and Doors (2023/2020), Shingles (2021), Hot Water Tank (2021), Furnace and Fuel Tank (2021), Insulation of Skirting (2011), Addition (2006). Heat costs for last 12 months of oil: $4068.97 (2426.2 litres) . Price Includes: washer and dryer (new August 2023 *Different than photos), Fridge, Stove, Storage Shed. (id:1945)
Property Details
- Year Built: 1994
- Structure Type: Manufactured Home
Interior Features
- Appliances: Washer, Refrigerator, Stove, Dryer
- Living Area: 1576
- Bedrooms Total: 4
Exterior & Lot Features
- Lot Size Dimensions: 4897
Room Dimensions
This listing content provided by REALTOR.ca has
been licensed by REALTOR®
members of The Canadian Real Estate Association
members of The Canadian Real Estate Association
Nearby Listings Stat
Active listings
9
Min Price
$349,900
Max Price
$998,000
Avg Price
$529,711
Days on Market
133 days
Sold listings
5
Min Sold Price
$380,000
Max Sold Price
$554,900
Avg Sold Price
$458,940
Days until Sold
40 days






