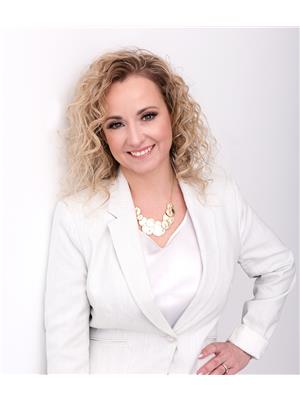322 Oxbow Park Drive, Wasaga Beach
- Bedrooms: 3
- Bathrooms: 3
- Type: Residential
- Added: 33 days ago
- Updated: 32 days ago
- Last Checked: 11 hours ago
Turn key, FULLY FURNISHED, year-round, waterfront raised bungalow. Grill and chill under the gazebo on the walkout deck or by the fireside on the lower patio, or take a ride down the Nottawasaga River in the 12' motorboat or paddleboat (both boats included). Pride of ownership is evident throughout the property! New kitchen ('22) with beautiful quartz countertops, quartz bathroom vanities ('22), updated windows and sliding door ('21), and hardwood throughout the main floor. Fully furnished bedrooms including custom-built bunk beds with double mattresses! Finished walkout basement featuring both a private and shared side entrance, gas fireplace, full bathroom, large common room, and potential kitchen to host visitors and guests. Oversized single car garage with opener to accommodate ATV's & snowmobiles. Blocks away from Wasaga's main beaches, attractions, and downtown core, this home is a perfect mix of serenity and excitement! (id:1945)
powered by

Property DetailsKey information about 322 Oxbow Park Drive
- Cooling: Central air conditioning
- Heating: Forced air, Natural gas
- Stories: 1
- Structure Type: House
- Exterior Features: Brick, Stone
- Foundation Details: Block
- Architectural Style: Raised bungalow
Interior FeaturesDiscover the interior design and amenities
- Basement: Finished, Separate entrance, Walk out, N/A
- Flooring: Hardwood, Laminate, Ceramic, Linoleum
- Appliances: Garage door opener, Garage door opener remote(s), Water Heater
- Bedrooms Total: 3
- Fireplaces Total: 1
Exterior & Lot FeaturesLearn about the exterior and lot specifics of 322 Oxbow Park Drive
- View: River view, Direct Water View
- Water Source: Municipal water
- Parking Total: 7
- Water Body Name: Nottawasaga
- Parking Features: Detached Garage
- Building Features: Fireplace(s)
- Lot Size Dimensions: 40.5 x 232.2 FT
- Waterfront Features: Waterfront
Location & CommunityUnderstand the neighborhood and community
- Directions: River Rd. W & Oxbow Park Dr.
- Common Interest: Freehold
- Community Features: Community Centre
Utilities & SystemsReview utilities and system installations
- Sewer: Sanitary sewer
- Utilities: Sewer, Cable
Tax & Legal InformationGet tax and legal details applicable to 322 Oxbow Park Drive
- Tax Annual Amount: 3348.31
Room Dimensions

This listing content provided by REALTOR.ca
has
been licensed by REALTOR®
members of The Canadian Real Estate Association
members of The Canadian Real Estate Association
Nearby Listings Stat
Active listings
41
Min Price
$579,990
Max Price
$2,350,000
Avg Price
$892,303
Days on Market
66 days
Sold listings
11
Min Sold Price
$250,000
Max Sold Price
$1,599,999
Avg Sold Price
$962,900
Days until Sold
95 days
Nearby Places
Additional Information about 322 Oxbow Park Drive






































