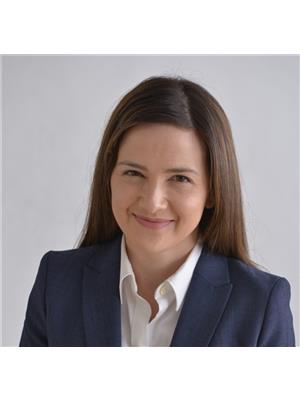205 6933 Arcola Street, Burnaby
- Bedrooms: 3
- Bathrooms: 3
- Living area: 1522 square feet
- Type: Townhouse
- Added: 3 days ago
- Updated: 2 days ago
- Last Checked: 3 hours ago
Welcome to this PERFECT 3 BED PLUS HUGE FLEX ROOM, 2.5 BATH townhome at Arcola in popular Highate neighborhood of Burnaby, designed by award-winning Ankenman Marchand Architects. This bright, SOUTH facing townhouse features a great open layout, a modern kitchen w/quartz countertops, white shaker-style cabinetry, S/S appliances inc a gas cooktop, vinyl plank flooring & a powder room on the main. Upper levels offer two spacious bedrooms, a luxurious primary bedroom w/high ceilings, a spa-like ensuite & private balcony. The flexible LARGE lower level is ideal for a home office or playroom & leads directly to EV ready parking. So much so close by: Highgate Village, Edmonds Comm Centre, great restaurants, amazing Deer Lake, Metrotown, Hwy #1 & Edmonds Skytrain. OPEN SUN, NOV 24, 1:30-3:30. (id:1945)
powered by

Property DetailsKey information about 205 6933 Arcola Street
Interior FeaturesDiscover the interior design and amenities
Exterior & Lot FeaturesLearn about the exterior and lot specifics of 205 6933 Arcola Street
Location & CommunityUnderstand the neighborhood and community
Property Management & AssociationFind out management and association details
Tax & Legal InformationGet tax and legal details applicable to 205 6933 Arcola Street

This listing content provided by REALTOR.ca
has
been licensed by REALTOR®
members of The Canadian Real Estate Association
members of The Canadian Real Estate Association
Nearby Listings Stat
Active listings
35
Min Price
$799,999
Max Price
$2,980,000
Avg Price
$1,677,176
Days on Market
73 days
Sold listings
15
Min Sold Price
$689,000
Max Sold Price
$2,299,900
Avg Sold Price
$1,506,364
Days until Sold
32 days
Nearby Places
Additional Information about 205 6933 Arcola Street

















