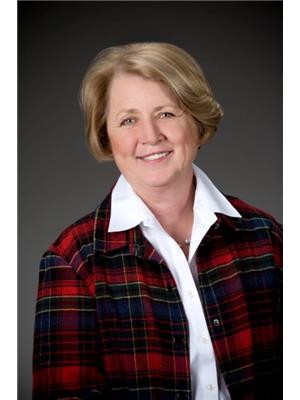133 Chandler Crescent, Peterborough Monaghan
- Bedrooms: 4
- Bathrooms: 4
- Type: Residential
- Added: 9 days ago
- Updated: 1 days ago
- Last Checked: 19 hours ago
Welcome to 133 Chandler Crescent, a stunning 2900 square foot residence in a desirable area of Peterborough, surrounded by scenic trails and parks. This beautiful home features 4 bedrooms, 4 bathrooms, and an attached 2-car garage, offering ample space and convenience. The main living area is spacious and open concept, integrating the kitchen, dining, and living rooms. The main floor boasts two sitting/living rooms separated by a double-sided natural gas fireplace. The modern kitchen has plenty of cupboard storage and a sleek island bar that seats four, perfect for casual dining and entertaining. Upstairs, you will find four bedrooms each attached to an ensuite bathroom. The master bedroom features a 5-piece ensuite bathroom with a Jacuzzi tub, dual sinks, and a vanity space. The full but unfinished basement offers a blank canvas for personalization. Further setting it apart are the custom-designed stone front entryway and back patio, ideal for relaxing and entertaining in a serene setting. (id:1945)
powered by

Property Details
- Cooling: Central air conditioning
- Heating: Forced air, Natural gas
- Stories: 2
- Structure Type: House
- Exterior Features: Brick, Stone
- Foundation Details: Poured Concrete
Interior Features
- Basement: Unfinished, Full
- Appliances: Washer, Central Vacuum, Dryer, Window Coverings
- Bedrooms Total: 4
- Bathrooms Partial: 1
Exterior & Lot Features
- Water Source: Municipal water
- Parking Total: 6
- Parking Features: Attached Garage
- Lot Size Dimensions: 46.5 x 106.8 FT
Location & Community
- Directions: Chandler Cres/Parkhill Rd
- Common Interest: Freehold
Utilities & Systems
- Sewer: Sanitary sewer
- Utilities: Sewer, Cable
Tax & Legal Information
- Tax Year: 2023
- Tax Annual Amount: 6366
- Zoning Description: Residential
Room Dimensions
This listing content provided by REALTOR.ca has
been licensed by REALTOR®
members of The Canadian Real Estate Association
members of The Canadian Real Estate Association














