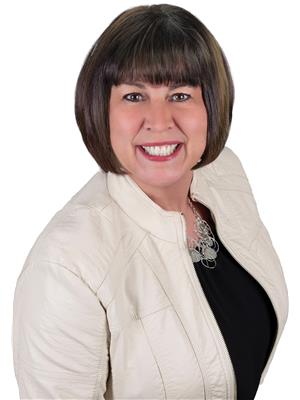6 Loconder Drive Unit 17, Hamilton
- Bedrooms: 3
- Bathrooms: 2
- Living area: 1537 square feet
- Type: Townhouse
- Added: 11 days ago
- Updated: 2 days ago
- Last Checked: 9 hours ago
Fantastic ready to move in, fully finished, 1537sf Brick Townhome in well maintained complex. Very Low monthly utility bills in this 3 bed PLUS bonus den, 1.5 bath home. Convenient Central Mountain location, moments away from LINC hwy, schools & park. Upstairs an amazing, light filled living room w/high (9'4) ceilings & SEPARATE dining area. Sliding doors to your private terrace overlooking the backyard. Large eat-in kitchen perfect for the foodie in you. Head upstairs to find 3 generous sized bdrms and full bath. Garage level features convenient finished den, 2 pc bath, laundry PLUS entry to your fenced yard. BONUS, access to private, gated common area providing bonus outdoor space. Inside garage entry w/new door. Tons of upgrades in the complex. Flexible Closing. Come see this fantastic home for yourself. Set up your viewing today! (id:1945)
powered by

Property DetailsKey information about 6 Loconder Drive Unit 17
Interior FeaturesDiscover the interior design and amenities
Exterior & Lot FeaturesLearn about the exterior and lot specifics of 6 Loconder Drive Unit 17
Location & CommunityUnderstand the neighborhood and community
Property Management & AssociationFind out management and association details
Utilities & SystemsReview utilities and system installations
Tax & Legal InformationGet tax and legal details applicable to 6 Loconder Drive Unit 17
Room Dimensions

This listing content provided by REALTOR.ca
has
been licensed by REALTOR®
members of The Canadian Real Estate Association
members of The Canadian Real Estate Association
Nearby Listings Stat
Active listings
85
Min Price
$399,000
Max Price
$1,149,000
Avg Price
$711,425
Days on Market
36 days
Sold listings
37
Min Sold Price
$479,000
Max Sold Price
$899,999
Avg Sold Price
$701,936
Days until Sold
34 days
Nearby Places
Additional Information about 6 Loconder Drive Unit 17














