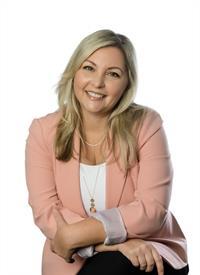6 Iroquois Avenue, Brighton
- Bedrooms: 4
- Bathrooms: 3
- Type: Residential
- Added: 24 days ago
- Updated: 5 days ago
- Last Checked: 8 hours ago
Charming 4-Bedroom Home in a Desirable Brighton Neighborhood. Welcome to this beautifully maintained, two-storey 4-bedroom home, ideally situated for family living in one of Brighton's most sought-after neighborhoods. With inviting curb appeal and thoughtfully created virtual staging, this home offers a fresh perspective on possibilities, including renovation ideas that make it even more enticing. Inside, large windows flood the space with natural light, creating a bright and airy ambiance, while four generously sized bedrooms provide ample room for every family member. The expansive backyard is a true highlight, complete with a play structure that makes outdoor activities a delight for children. This versatile space is perfect for relaxation and family gatherings, ideal for creating lasting memories. Additional features include a double car garage for ample storage and parking. Just steps away from the scenic Presqu'ile Provincial Park, this property is a haven for outdoor enthusiasts, with nearby boat launches and waterways ideal for fishing, boating, and beach days. Birdwatchers will also appreciate the area's rich diversity. Located within easy reach of Prince Edward County, Belleville, Trenton, Campbellford, and Cobourg, this home combines nature, convenience, and community. Brighton is ideal for military families, with CFB Trenton just a short drive away. Top-rated schools, a hockey arena, playgrounds, and sports facilities are all nearby, making it an excellent choice for families of all ages. Experience this exceptional property with its enhanced staging and reno possibilities schedule your viewing today. (id:1945)
powered by

Property DetailsKey information about 6 Iroquois Avenue
Interior FeaturesDiscover the interior design and amenities
Exterior & Lot FeaturesLearn about the exterior and lot specifics of 6 Iroquois Avenue
Location & CommunityUnderstand the neighborhood and community
Utilities & SystemsReview utilities and system installations
Tax & Legal InformationGet tax and legal details applicable to 6 Iroquois Avenue
Room Dimensions

This listing content provided by REALTOR.ca
has
been licensed by REALTOR®
members of The Canadian Real Estate Association
members of The Canadian Real Estate Association
Nearby Listings Stat
Active listings
7
Min Price
$559,900
Max Price
$1,075,000
Avg Price
$781,114
Days on Market
60 days
Sold listings
2
Min Sold Price
$599,800
Max Sold Price
$749,900
Avg Sold Price
$674,850
Days until Sold
95 days
Nearby Places
Additional Information about 6 Iroquois Avenue
















