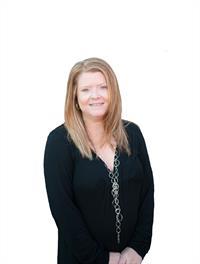4469 Wellington Rd, Nanaimo
- Bedrooms: 4
- Bathrooms: 4
- Living area: 2342 square feet
- Type: Duplex
- Added: 42 days ago
- Updated: 42 days ago
- Last Checked: 5 hours ago
Centrally located with breathtaking mountain views, this meticulously kept 4 bedroom & 4 bathroom home features over 2000 sq/ft spread across 3 thoughtfully designed levels. The main level provides plenty of space for family gatherings with an open concept kitchen and living room area, topped off with a large private deck, perfect for spring and summer evenings. Upstairs you will find a spacious primary bedroom with a walk-in closet, a 3 piece ensuite, 2 good sized bedrooms, a full bathroom and a laundry area. Downstairs contains a large family room, the 4th bed & 4th bath along with plenty of extra storage, access to a covered patio and a low maintenance backyard. Divers Lake and area provides owners with great educational, driving, outdoor and amenity scores due to it’s close proximity to everything a family needs for day to day life. This newer half duplex with no strata fees gives your family an affordable option that still captures beauty, space, location and includes home warranty. All measurements approximate, Buyer to verify if important. (id:1945)
powered by

Property Details
- Cooling: None
- Heating: Forced air, Natural gas
- Year Built: 2021
- Structure Type: Duplex
- Architectural Style: Westcoast
Interior Features
- Living Area: 2342
- Bedrooms Total: 4
- Fireplaces Total: 1
- Above Grade Finished Area: 2190
- Above Grade Finished Area Units: square feet
Exterior & Lot Features
- View: Mountain view
- Lot Features: Central location, Southern exposure, Other
- Lot Size Units: square feet
- Parking Total: 4
- Lot Size Dimensions: 4560
Location & Community
- Common Interest: Condo/Strata
- Community Features: Family Oriented, Pets Allowed
Tax & Legal Information
- Zoning: Residential
- Parcel Number: 031-391-940
- Tax Annual Amount: 4523
- Zoning Description: R1
Room Dimensions
This listing content provided by REALTOR.ca has
been licensed by REALTOR®
members of The Canadian Real Estate Association
members of The Canadian Real Estate Association

















