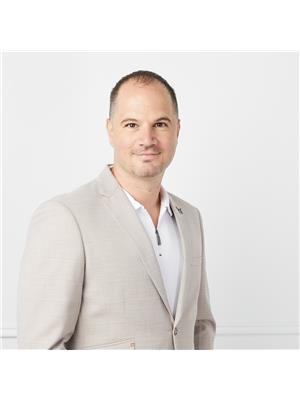501 Yonge Street Unit 1406, Toronto
- Bathrooms: 1
- Type: Apartment
- Added: 10 days ago
- Updated: 3 days ago
- Last Checked: 4 hours ago
Own a beautiful piece in one of the most prestigious condominium buildings in Core downtown Toronto. Floor-to-ceiling windows, ceramic and laminate flooring throughout, wall-mounted Murphy bed and shelves. A beautiful balcony to enjoy and relax in with a gorgeous view. The unit is in a brand new condition. Steps to every conceivable amenity and convenience including shopping, restaurants, TMU, U of T, Eaton Centre, College Park, Loblaw’s and the TTC/Subway – all at your doorstep! Central to getting to theatres, concerts and festivals. 5-Star state of the art Amenities: 24-hour concierge, Reading lounge, Theatre RM, Fully equipped gym with cardio and weight areas as well as a stunning yoga room, Party Rm. An exquisite sun deck, lounge, outdoor pool, sauna and BBQ facilities. One Locker included. Plenty visitor parking & more. Heat & Water costs are covered in condo fees. Make your offers anytime. (id:1945)
powered by

Property Details
- Cooling: Central air conditioning
- Heating: Forced air, Natural gas
- Stories: 1
- Year Built: 2021
- Structure Type: Apartment
- Exterior Features: Concrete, Aluminum siding
- Foundation Details: Poured Concrete
Interior Features
- Basement: None, Not Applicable
- Flooring: Tile, Laminate
- Appliances: Washer, Refrigerator, Dishwasher, Stove, Dryer, Microwave Range Hood Combo, Hood Fan, Blinds
Exterior & Lot Features
- Lot Features: Elevator, Balcony
- Water Source: Municipal water
- Pool Features: Above ground pool, Outdoor pool
- Parking Features: None
- Building Features: Exercise Centre, Recreation Centre, Laundry - In Suite, Party Room
Location & Community
- Common Interest: Condo/Strata
- Community Features: Pets Allowed, Recreational Facilities
Property Management & Association
- Association Fee: 275
- Association Name: Duka Property Management - 416-323-1430
- Association Fee Includes: Landscaping, Property Management, Waste Removal, Heat, Water, Other, See Remarks, Condominium Amenities, Recreation Facilities, Reserve Fund Contributions
Tax & Legal Information
- Tax Year: 2024
- Parcel Number: 769720703
- Tax Annual Amount: 1736
- Zoning Description: Residential
Additional Features
- Security Features: Smoke Detectors
Room Dimensions
This listing content provided by REALTOR.ca has
been licensed by REALTOR®
members of The Canadian Real Estate Association
members of The Canadian Real Estate Association














