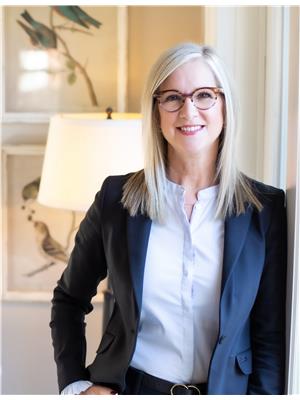3050 Rotary Way Unit 45, Burlington
- Bedrooms: 2
- Bathrooms: 2
- Living area: 1282 square feet
- Type: Townhouse
- Added: 8 days ago
- Updated: 3 days ago
- Last Checked: 1 days ago
Beautiful & fully updated home in first-class & sought-after, family-friendly Alton Village. This home boasts modern quality updates T/O, 2 bedrooms, 2 baths, & 1282 sqft of finished living space. The entry level features a foyer w/48x24 tile, built-in modern closet & bench, wood slat & tile feature wall, inside entry from garage, finished laundry room w/sink, & an office area. The wood staircase leads to the open-concept main level offering a beautiful kitchen w/quartz CTs, SS appliances, breakfast bar, backsplash, & white cabinetry, a dining room & living room w/HW floors, wainscotting, pot lights, a wood feature wall, & a door to the private balcony, & a beautifully updated 2pce bath. The wood staircase leads to the bedroom level providing 2 large bedrooms, both w/HW floors & built-ins in the closets, & includes the primary w/ a feature wall, make-up desk, & a walk-in closet, & a beautifully updated 4pce main bath. This home also has beautiful marble-like tile in the foyer, kitchen, & both baths, HW floors T/O the main & bedroom level, wood slat panel wall features, updated quality light fixtures, pot lights on the entry level & main level, brand-new quality blinds T/O (Nov ’24), freshly painted T/O (Nov ’24), a garage, private driveway, lots of visitor parking, a playground, & very low condo fees of $158.27. Walk to quality schools, parks, shops, dining, rec centre, library, & public transit, & just minutes to highways 407, 403, QEW, & much more. This home shows 10+++ & is a must see! Don’t hesitate & miss out! Welcome Home! (id:1945)
powered by

Property DetailsKey information about 3050 Rotary Way Unit 45
- Cooling: Central air conditioning
- Heating: Forced air, Natural gas
- Stories: 3
- Year Built: 2008
- Structure Type: Row / Townhouse
- Exterior Features: Brick, Vinyl siding
- Foundation Details: Block
- Architectural Style: 3 Level
- Type: Home
- Style: Updated
- Bedrooms: 2
- Bathrooms: 2
- Finished Living Space: 1282 sqft
Interior FeaturesDiscover the interior design and amenities
- Basement: None
- Living Area: 1282
- Bedrooms Total: 2
- Bathrooms Partial: 1
- Above Grade Finished Area: 1282
- Above Grade Finished Area Units: square feet
- Above Grade Finished Area Source: Listing Brokerage
- Flooring: Foyer: 48x24 tile, Main Level: Hardwood (HW) floors, Bedroom Level: Hardwood (HW) floors, Bathrooms: Marble-like tile
- Entry: Foyer: Built-in modern closet & bench, Wood Slat & Tile Feature Wall: true, Inside Garage Entry: true
- Laundry: Finished Laundry Room: Sink: true
- Office Area: true
- Staircase: Wood
- Kitchen: Countertops: Quartz, Appliances: Stainless Steel (SS), Breakfast Bar: true, Backsplash: true, Cabinetry: White
- Living Dining Room: Flooring: HW floors, Wainscotting: true, Pot Lights: true, Wood Feature Wall: true, Balcony Access: true
- Bathrooms: 2-Piece Bath: Updated, 4-Piece Bath: Updated
- Bedrooms: Primary Bedroom: Flooring: HW floors, Feature Wall: true, Make-up Desk: true, Walk-in Closet: true, Secondary Bedroom: Flooring: HW floors, Built-ins: true
- Lighting: Quality Light Fixtures: true, Pot Lights on Level: Entry Level: true, Main Level: true
- Blinds: Brand-new (Nov ’24)
- Painting: Freshly painted (Nov ’24)
Exterior & Lot FeaturesLearn about the exterior and lot specifics of 3050 Rotary Way Unit 45
- Lot Features: Balcony
- Water Source: Municipal water
- Parking Total: 2
- Parking Features: Attached Garage
- Garage: true
- Private Driveway: true
- Visitor Parking: true
- Playground: true
Location & CommunityUnderstand the neighborhood and community
- Directions: Thomas Alton to Rotary Way
- Common Interest: Condo/Strata
- Subdivision Name: 361 - Alton Central
- Community Features: Community Centre
- Community Name: Alton Village
- Proximity To Schools: Quality schools within walking distance
- Nearby Amenities: Parks: true, Shops: true, Dining: true, Recreation Centre: true, Library: true, Public Transit: true
- Highway Access: 403: true, 407: true, QEW: true
Property Management & AssociationFind out management and association details
- Association Fee: 158.27
- Association Fee Includes: Insurance, Parking
- Condo Fees: $158.27
Utilities & SystemsReview utilities and system installations
- Sewer: Municipal sewage system
Tax & Legal InformationGet tax and legal details applicable to 3050 Rotary Way Unit 45
- Tax Annual Amount: 3526
- Zoning Description: RAL4-376
Additional FeaturesExplore extra features and benefits
- Shows Condition: 10+++
- Sale Note: Must see, Welcome Home!
Room Dimensions

This listing content provided by REALTOR.ca
has
been licensed by REALTOR®
members of The Canadian Real Estate Association
members of The Canadian Real Estate Association
Nearby Listings Stat
Active listings
36
Min Price
$100
Max Price
$1,388,800
Avg Price
$692,626
Days on Market
45 days
Sold listings
14
Min Sold Price
$525,000
Max Sold Price
$924,700
Avg Sold Price
$676,513
Days until Sold
40 days
Nearby Places
Additional Information about 3050 Rotary Way Unit 45



















































