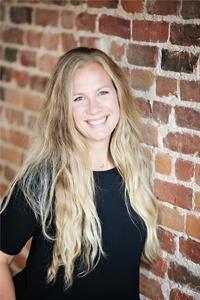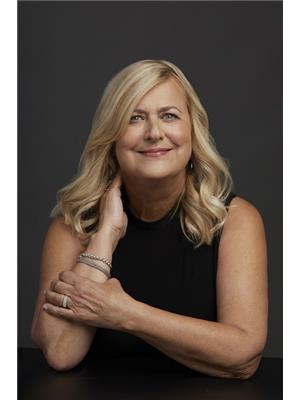3233 Ferguson Road, Cobourg
- Bedrooms: 7
- Bathrooms: 5
- Type: Residential
- Added: 29 days ago
- Updated: 2 days ago
- Last Checked: 4 hours ago
In the heart of Northumberland Hills sits this unique 81-acre corner property with a sprawling bungalow, boasting over 4000 sqft of living space, discreetly set back from the road. The property is enhanced by private woods, trails, and a perennial stream meandering through the forest. Rolling hills offer views to the west and south, while a small apple orchard adds to its charm. The grounds have a golf course-like feel and potential for a driving range.For investors or those seeking family space, POTENTIAL FOR FOR TWO SEVERANCES off the southern end of the property. Completing the scene is a beautiful pool, nestled against the backdrop of mature forest, offering relaxation and recreation. Located just 8 minutes from the 401, 13 minutes from downtown Cobourg, and a quick 75 minutes from the GTA. (id:1945)
powered by

Property Details
- Cooling: Central air conditioning
- Heating: Forced air, Propane
- Stories: 1
- Structure Type: House
- Exterior Features: Brick
- Foundation Details: Unknown
- Architectural Style: Bungalow
Interior Features
- Basement: Finished, N/A
- Appliances: Washer, Refrigerator, Dishwasher, Stove, Dryer, Window Coverings
- Bedrooms Total: 7
- Bathrooms Partial: 1
Exterior & Lot Features
- Lot Features: Wooded area, Partially cleared
- Parking Total: 8
- Pool Features: Inground pool
- Parking Features: Attached Garage
- Building Features: Fireplace(s)
- Lot Size Dimensions: 2702 x 1319 Acre ; 81 acres
Location & Community
- Directions: Burnham st and 401
- Common Interest: Freehold
Utilities & Systems
- Sewer: Septic System
Tax & Legal Information
- Tax Annual Amount: 8439.28
- Zoning Description: Rural Residential
Room Dimensions
This listing content provided by REALTOR.ca has
been licensed by REALTOR®
members of The Canadian Real Estate Association
members of The Canadian Real Estate Association
















