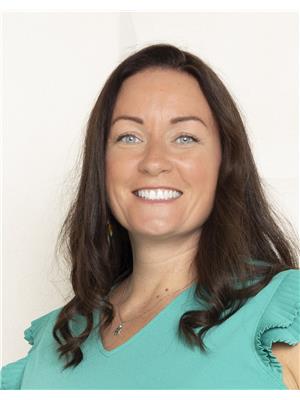5 Ixworth Road, Toronto
- Bedrooms: 6
- Bathrooms: 2
- Type: Residential
- Added: 2 days ago
- Updated: 1 days ago
- Last Checked: 2 hours ago
Welcome to 5 Ixworth Road Conveniently located in North Etobicoke's Most Sought After Neighbourhood! This Recently Renovated Top to Bottom Detached Bungalow is Situated on a 46 by 121 ft Lot with a Single Car Attached Garage, New Windows and Roof, and New Asphalt Driveway Parking for 4+ Vehicles! The Front Porch is Very Welcoming with New Concrete/Stucco Steps, New Exterior Entrance Door and Aluminum Railings! The Interior is Completely Brand New with High Quality Finishes Including New Hardwood Flooring, Interior and Exterior Doors, Lighting, New Electrical Panel, New Bathroom, Drywall/Paint, Kitchen with Granite and Stainless Steel Brand New Appliances and Newer Windows Through-out! Main Floor Features it's own Laundry for Easy-Access and Convenience. Heading Down to the Basement, it Features Lots of Bright and Big New Windows, New Kitchen, Bathroom, Floors, Lighting and Spacious 3 Bedrooms with a Designated En-Suite Laundry! Not to Mention the Superb Location Steps away from West Humber Junior & Sunnydale Acres Park which Includes a Skating Rink, Tennis Court, Baseball Field, & Playground to Enjoy! Plenty of Shopping Nearby Not to Mention the Brand New Costco within Minutes Away, Fortinos, Canadian Tire, and Wal-Mart. Close to All Major Highways including 427, 401, and 409, Pearson Airport, Etobicoke General Hospital, Guelph-Humber CollegeQuick to Pearson, Etobicoke General, Guelph-Humber College. Two Separate Laundry Rooms! Fully Renovated 3 Bedroom Detached Bungalow with a 3 Bedroom Basement with Separate Entrance, Ton of Parking, Too Many Upgrades to List! A MUST SEE!
powered by

Property Details
- Cooling: Central air conditioning
- Heating: Forced air, Natural gas
- Stories: 1
- Structure Type: House
- Exterior Features: Brick
- Foundation Details: Concrete
- Architectural Style: Bungalow
- Type: Detached Bungalow
- Lot Size: 46 by 121 ft
- Bedrooms: 3
- Basement Bedrooms: 3
- Garage: Single Car Attached
- Parking: Parking for 4+ Vehicles
- Separate Entrance: true
Interior Features
- Basement: Finished, Separate entrance, N/A
- Flooring: New Hardwood Flooring
- Bedrooms Total: 6
- Renovation Status: Recently Renovated Top to Bottom
- New Appliances: Type: Stainless Steel, Includes: Stove, Fridge, Microwave, Dishwasher, Stackable Washer/Dryer
- Kitchen: Features: Granite, New: true
- Bathrooms: Count: 2, New: true
- Laundry: Main Floor: true, Basement: true, Separate Laundry Rooms: true
- Lighting: New
- Walls: New Drywall/Paint
Exterior & Lot Features
- Lot Features: Lighting
- Water Source: Municipal water
- Parking Total: 5
- Parking Features: Attached Garage
- Lot Size Dimensions: 46 x 121 FT
- Roof: New
- Windows: New Windows Throughout
- Driveway: New Asphalt
- Front Porch: Features: New Concrete/Stucco Steps, New Exterior Entrance Door, Aluminum Railings
Location & Community
- Directions: Kipling Ave and Westhumber Blvd
- Common Interest: Freehold
- Neighborhood: North Etobicoke's Most Sought After
- Proximity To Parks: West Humber Junior Park, Sunnydale Acres Park
- Park Features: Skating Rink, Tennis Court, Baseball Field, Playground
- Shopping Nearby: Brand New Costco, Fortinos, Canadian Tire, Wal-Mart
- Transportation: Major Highways: 427, 401, 409, Nearby Facilities: Pearson Airport, Etobicoke General Hospital, Guelph-Humber College
Utilities & Systems
- Sewer: Sanitary sewer
- Electrical: Panel: New
Tax & Legal Information
- Tax Annual Amount: 3955
Additional Features
- Upgrades: Too Many Upgrades to List
- Must See: true
Room Dimensions

This listing content provided by REALTOR.ca has
been licensed by REALTOR®
members of The Canadian Real Estate Association
members of The Canadian Real Estate Association














