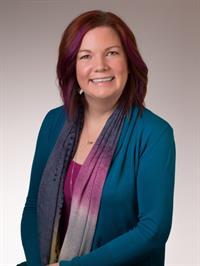412 3185 Barons Rd, Nanaimo
- Bedrooms: 2
- Bathrooms: 1
- Living area: 1007 square feet
- Type: Apartment
- Added: 16 days ago
- Updated: 16 days ago
- Last Checked: 7 hours ago
This top floor two bedroom condo is situated in an amazing central location within walking distance of both levels of schools, Long Lake, and amenities at Country Club Centre. Designed with spacious rooms, there is over 1,000 sqft of living space. The kitchen offers three appliances, abundant cabinetry, and space for an eating area. The dining room is open to the living room where there is access to the deck with mountain views. Down the hall are two good sized bedrooms and a four piece bathroom. Added features include stacking in-suite laundry and storage room. The complex allows for one dog or one cat with no size restriction. For more information, see the 3D tour, video and floor plan. All data and measurements are approx. and must be verified if fundamental. (id:1945)
powered by

Property DetailsKey information about 412 3185 Barons Rd
- Cooling: None
- Heating: Baseboard heaters, Electric
- Year Built: 1989
- Structure Type: Apartment
- Type: Condo
- Floor: Top floor
- Bedrooms: 2
- Total Living Space: Over 1,000 sqft
Interior FeaturesDiscover the interior design and amenities
- Living Area: 1007
- Bedrooms Total: 2
- Above Grade Finished Area: 1007
- Above Grade Finished Area Units: square feet
- Kitchen: Appliances: 3, Cabinetry: Abundant, Eating Area: Space for
- Dining Room: Open to living room
- Living Room: Access to Deck: true, View: Mountain views
- Bedrooms: Size: Good sized, Count: 2
- Bathroom: Type: Four piece
- Laundry: Type: In-suite, Style: Stacking
- Storage: Storage room
Exterior & Lot FeaturesLearn about the exterior and lot specifics of 412 3185 Barons Rd
- Lot Features: Central location, Other
- Lot Size Units: square feet
- Parking Total: 1
- Parking Features: Open
- Lot Size Dimensions: 1070
- Deck: Access from living room
- Views: Mountain views
Location & CommunityUnderstand the neighborhood and community
- Common Interest: Condo/Strata
- Community Features: Family Oriented, Pets Allowed With Restrictions
- Proximity To Schools: Walking distance to both levels of schools
- Nearby Amenities: Long Lake, Country Club Centre
Business & Leasing InformationCheck business and leasing options available at 412 3185 Barons Rd
- Lease Amount Frequency: Monthly
Property Management & AssociationFind out management and association details
- Association Fee: 499.91
- Pet Policy: Allowed: One dog or one cat, Size Restriction: No size restriction
Tax & Legal InformationGet tax and legal details applicable to 412 3185 Barons Rd
- Zoning: Multi-Family
- Parcel Number: 015-169-502
- Tax Annual Amount: 1886
- Zoning Description: COR1
Additional FeaturesExplore extra features and benefits
- 3 D Tour: true
- Video: true
- Floor Plan: true
- Data Verification Statement: All data and measurements are approx. and must be verified if fundamental.
Room Dimensions

This listing content provided by REALTOR.ca
has
been licensed by REALTOR®
members of The Canadian Real Estate Association
members of The Canadian Real Estate Association
Nearby Listings Stat
Active listings
28
Min Price
$249,900
Max Price
$3,200,000
Avg Price
$513,764
Days on Market
65 days
Sold listings
13
Min Sold Price
$235,000
Max Sold Price
$679,900
Avg Sold Price
$354,731
Days until Sold
59 days
































