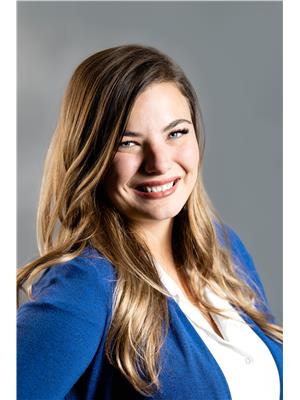643 Putney Crescent, Stittsville
- Bedrooms: 3
- Bathrooms: 3
- Type: Townhouse
- Added: 5 days ago
- Updated: 2 days ago
- Last Checked: 4 hours ago
Nestled in the community of Westwood in Stittsville, awaits the Hardy Model by Claridge, a spacious unit spanning 1765sqft. This home sits on an enviable location with no rear neighbors, a lush green space steps away and convenient walking distance to new schools and parks. Upon stepping inside, you're greeted by the gleaming hardwood flooring that guides you into the upgraded kitchen with quartz counters, ample cupboard and counter space, a perfect setting for entertaining guests or preparing family meals. Upstairs, three generously sized bedrooms await, including a delightful primary suite boasting a walk-in closet and ensuite bathroom. The lower level presents a cozy living space with the added convenience of a roughed-in bathroom awaiting your personal touch. Tastefully appointed & move-in ready, this home at 643 Putney Cres invites you to experience its charm firsthand and make it your own. -- (id:1945)
powered by

Property Details
- Cooling: Central air conditioning
- Heating: Forced air, Natural gas
- Stories: 2
- Year Built: 2020
- Structure Type: Row / Townhouse
- Exterior Features: Brick, Siding
- Foundation Details: Poured Concrete
Interior Features
- Basement: Finished, Full
- Flooring: Hardwood, Ceramic, Wall-to-wall carpet
- Appliances: Washer, Refrigerator, Dishwasher, Stove, Dryer, Hood Fan
- Bedrooms Total: 3
- Bathrooms Partial: 1
Exterior & Lot Features
- Water Source: Municipal water
- Parking Total: 2
- Parking Features: Attached Garage
- Lot Size Dimensions: 20.13 ft X 100.04 ft
Location & Community
- Common Interest: Freehold
Utilities & Systems
- Sewer: Municipal sewage system
Tax & Legal Information
- Tax Year: 2023
- Parcel Number: 044505726
- Tax Annual Amount: 3622
- Zoning Description: Residential
Room Dimensions
This listing content provided by REALTOR.ca has
been licensed by REALTOR®
members of The Canadian Real Estate Association
members of The Canadian Real Estate Association















