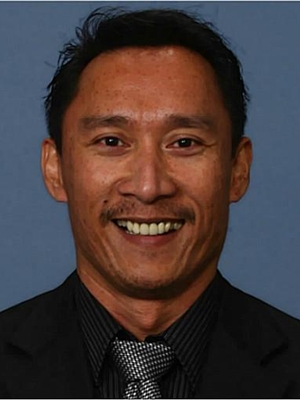273 Bonaventure Drive, Hamilton
- Bedrooms: 5
- Bathrooms: 3
- Living area: 2095 square feet
- Type: Residential
- Added: 24 days ago
- Updated: 3 days ago
- Last Checked: 15 hours ago
Welcome to this beautifully renovated 4-level backsplit LEGAL DUPLEX located in the desirable West Mountain. Perfect for investors, multi-generational families or buyers looking for mortgage help. 2095 sqft of spacious modern living across 2 units in the 3+2 bedroom, 2.5 bath with a separate entrance off the rear. Completely updated from top to bottom including two stylish modern kitchens with quartz counters and stainless steel appliances, all new baths with floating vanities, engineered hardwood upstairs and new vinyl plank in the basement. Freshly painted throughout. Great location a few steps from William McCullogh Park, and easy Linc access perfect for the commuter. Newer AC and roof replaced in 2023. Check out the virtual tour. (id:1945)
powered by

Property DetailsKey information about 273 Bonaventure Drive
- Cooling: Central air conditioning
- Heating: Forced air, Natural gas
- Structure Type: House
- Exterior Features: Brick, Aluminum siding, Vinyl siding, Other
- Foundation Details: Block
- Type: Legal Duplex
- Style: 4-level backsplit
- Total Area: 2095 sqft
- Units: 2
- Bedrooms: 3+2
- Bathrooms: 2.5
Interior FeaturesDiscover the interior design and amenities
- Basement: Finished, Full
- Appliances: Washer, Refrigerator, Dishwasher, Stove, Dryer, Hood Fan
- Living Area: 2095
- Bedrooms Total: 5
- Bathrooms Partial: 1
- Above Grade Finished Area: 1095
- Below Grade Finished Area: 1000
- Above Grade Finished Area Units: square feet
- Below Grade Finished Area Units: square feet
- Above Grade Finished Area Source: Plans
- Below Grade Finished Area Source: Plans
- Kitchens: Count: 2, Style: Modern, Countertops: Quartz, Appliances: Stainless Steel
- Bathrooms: Count: 3, Style: Modern, Vanities: Floating
- Flooring: Upstairs: Engineered Hardwood, Basement: New Vinyl Plank
- Painting: Freshly Painted
Exterior & Lot FeaturesLearn about the exterior and lot specifics of 273 Bonaventure Drive
- Lot Features: Paved driveway
- Water Source: Municipal water
- Parking Total: 2
- Entrance: Separate entrance off the rear
- Year Renovated: Completely updated from top to bottom
Location & CommunityUnderstand the neighborhood and community
- Directions: Clifton Downs & Bonaventure
- Common Interest: Freehold
- Subdivision Name: 161 - Gilbert
- Neighborhood: Desirable West Mountain
- Nearby Park: William McCullogh Park
- Accessibility: Easy Linc access for commuters
Business & Leasing InformationCheck business and leasing options available at 273 Bonaventure Drive
- Suitable For: Investors, Multi-generational families, Buyers looking for mortgage help
Utilities & SystemsReview utilities and system installations
- Sewer: Municipal sewage system
- Air Conditioning: Newer AC
- Roof: Replaced in 2023
Tax & Legal InformationGet tax and legal details applicable to 273 Bonaventure Drive
- Tax Annual Amount: 4827.07
- Zoning Description: Residential
Additional FeaturesExplore extra features and benefits
- Virtual Tour: Check out the virtual tour
Room Dimensions

This listing content provided by REALTOR.ca
has
been licensed by REALTOR®
members of The Canadian Real Estate Association
members of The Canadian Real Estate Association
Nearby Listings Stat
Active listings
47
Min Price
$499,900
Max Price
$1,995,000
Avg Price
$984,780
Days on Market
57 days
Sold listings
19
Min Sold Price
$549,900
Max Sold Price
$1,679,000
Avg Sold Price
$951,301
Days until Sold
50 days
Nearby Places
Additional Information about 273 Bonaventure Drive


























































