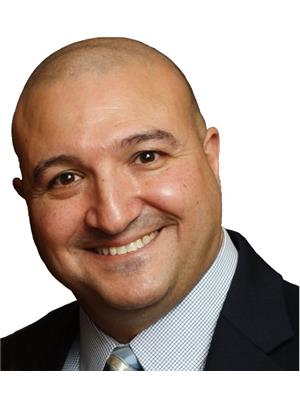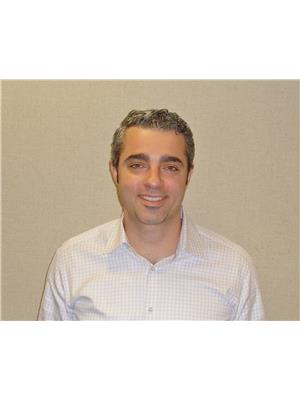1073 Lorne Park Road, Mississauga Lorne Park
- Bedrooms: 4
- Bathrooms: 4
- Type: Residential
- Added: 10 days ago
- Updated: 10 days ago
- Last Checked: 19 hours ago
Large 4 Bedroom Home in Sought After Lorne Park * 2 Principal Bedrooms - Main Floor Principal Bedroom * 4 Pc Ensuite * Walk-In Closet * 2nd Floor Principal Bedroom - 4 Pc Ensuite and Double Closet * Hardwood Floors * Gas Fireplace * Family Room * Walk Out To Deck * Bay Window * California Shutters * Great Opportunity to Own In Lorne Park - Walk To LPSS * Large 2 Car Garage * 4 Car Driveway * Garage Entry Into Home * Mainfloor Laundry Room * Beautiful Landscaping * Furnace 2023 * A/C 2020 * Roof 2015 * 4 Baths * Walking Distance to Groceries, Scenic Walking Trails and Parks * 5 Minutes to Clarkson GO * Great Opportunity for Nanny Suite/In-Laws with 2 Primary Bedrooms on Main and 2nd Floor * Please note furniture has been virtually staged * (id:1945)
powered by

Property Details
- Cooling: Central air conditioning
- Heating: Forced air, Natural gas
- Stories: 2
- Structure Type: House
- Exterior Features: Brick, Vinyl siding
- Foundation Details: Poured Concrete
Interior Features
- Basement: Unfinished, Full
- Flooring: Hardwood, Carpeted, Ceramic
- Appliances: Refrigerator, Central Vacuum, Dishwasher, Stove, Microwave, Window Coverings, Garage door opener remote(s), Water Heater
- Bedrooms Total: 4
- Fireplaces Total: 1
- Bathrooms Partial: 1
Exterior & Lot Features
- Lot Features: Flat site, Conservation/green belt
- Water Source: Municipal water
- Parking Total: 6
- Parking Features: Attached Garage
- Building Features: Fireplace(s)
- Lot Size Dimensions: 46.49 x 106.63 FT
Location & Community
- Directions: Queen St W/Lorne Park Rd
- Common Interest: Freehold
Utilities & Systems
- Sewer: Sanitary sewer
- Utilities: Sewer, Cable
Tax & Legal Information
- Tax Annual Amount: 7713.46
- Zoning Description: R3
Room Dimensions
This listing content provided by REALTOR.ca has
been licensed by REALTOR®
members of The Canadian Real Estate Association
members of The Canadian Real Estate Association














