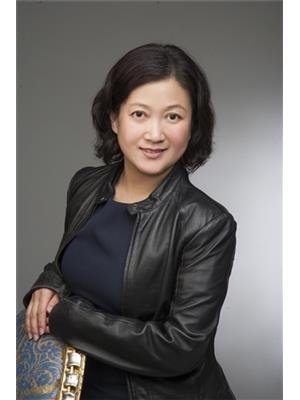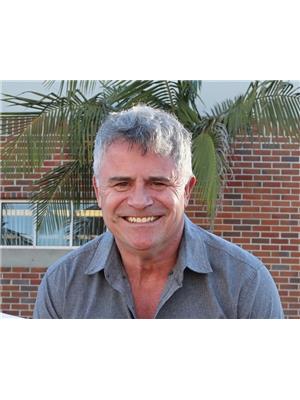406 6735 Station Hill Court, Burnaby
- Bedrooms: 1
- Bathrooms: 1
- Living area: 749 square feet
- Type: Apartment
Source: Public Records
Note: This property is not currently for sale or for rent on Ovlix.
We have found 6 Condos that closely match the specifications of the property located at 406 6735 Station Hill Court with distances ranging from 2 to 10 kilometers away. The prices for these similar properties vary between 428,800 and 749,900.
Nearby Places
Name
Type
Address
Distance
Byrne Creek Secondary
School
10 Ave
1.0 km
Tim Hortons
Cafe
6641 Kingsway
1.0 km
The One Restaurant
Restaurant
5908 Kingsway
1.5 km
New Westminster Secondary School
School
835 8th St
2.6 km
Deer Lake Park
Park
6450 Deer Lake Ave
3.0 km
Metropolis at Metrotown
Shopping mall
4700 Kingsway
3.1 km
Burnaby Village Museum
Museum
6501 Deer Lake Ave
3.2 km
Bell
Store
4700 Kingsway
3.3 km
Boston Pizza
Restaurant
1045 Columbia St
3.5 km
John Knox Christian School
School
8260 13th Ave
3.6 km
The Crystal Mall
Shopping mall
4500 Kingsway
3.7 km
Douglas College
School
700 Royal Ave
3.7 km
Property Details
- Heating: Electric
- Year Built: 1991
- Structure Type: Apartment
Interior Features
- Appliances: All
- Living Area: 749
- Bedrooms Total: 1
Exterior & Lot Features
- Lot Features: Central location, Cul-de-sac, Elevator
- Lot Size Units: square feet
- Parking Total: 1
- Parking Features: Underground, Visitor Parking
- Building Features: Laundry - In Suite
- Lot Size Dimensions: 0
Location & Community
- Common Interest: Condo/Strata
- Community Features: Pets Allowed With Restrictions
Property Management & Association
- Association Fee: 345.27
Tax & Legal Information
- Tax Year: 2023
- Parcel Number: 017-054-401
- Tax Annual Amount: 1387.33
FULLY RENOVATED SPACIOUS 1BED/1BATH CONDO in the City in the Park! Large top floor unit has fully updated kitchen featuring 2-tone shaker cabinets and quartz countertop and new S/S appliances. Large cozy living room with gas F/P and separate dining room and spacious foyer for organizers for shoes and coats. Wide plank laminate flooring throughout. Bathroom has renovated vanity and tile flooring. Enjoy your morning coffee or summer BBQs on your large SOUTHEAST facing balcony while enjoying the greenery. Parking/Storage included. Building is partially rainscreened, repainted in 2018, roof and decks in 2012. The Courtyards is steps away from Edmonds Skytrain Stn, bus stop, Kim's Mart grocery, Taylor Park, Byrne Creek Ravin Park and trails. (id:1945)
Demographic Information
Neighbourhood Education
| Master's degree | 115 |
| Bachelor's degree | 350 |
| University / Above bachelor level | 40 |
| University / Below bachelor level | 40 |
| Certificate of Qualification | 25 |
| College | 290 |
| Degree in medicine | 10 |
| University degree at bachelor level or above | 525 |
Neighbourhood Marital Status Stat
| Married | 875 |
| Widowed | 50 |
| Divorced | 95 |
| Separated | 40 |
| Never married | 450 |
| Living common law | 95 |
| Married or living common law | 970 |
| Not married and not living common law | 635 |
Neighbourhood Construction Date
| 1961 to 1980 | 10 |
| 1981 to 1990 | 80 |
| 1991 to 2000 | 435 |
| 2001 to 2005 | 140 |
| 2006 to 2010 | 120 |
| 1960 or before | 30 |











