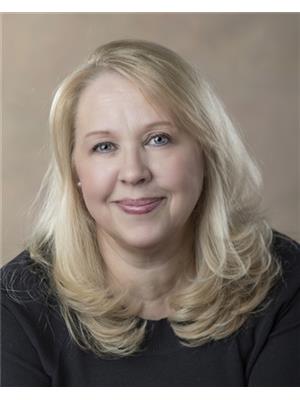228 13897 Fraser Highway, Surrey
- Bedrooms: 2
- Bathrooms: 1
- Living area: 724 square feet
- Type: Apartment
Source: Public Records
Note: This property is not currently for sale or for rent on Ovlix.
We have found 6 Condos that closely match the specifications of the property located at 228 13897 Fraser Highway with distances ranging from 2 to 10 kilometers away. The prices for these similar properties vary between 544,800 and 658,888.
Nearby Places
Name
Type
Address
Distance
Central City Shopping Centre
Store
10153 King George Blvd
0.9 km
Boston Pizza
Restaurant
15125 100 Ave
2.6 km
Johnston Heights Secondary
School
15350 99 Ave
2.9 km
L.A. Matheson Secondary
School
9484 122 St
3.4 km
North Surrey Secondary School
School
15945 96 Ave
4.2 km
Frank Hurt Secondary
School
13940
4.2 km
Boston Pizza
Restaurant
15980 Fraser Hwy #801
4.7 km
Boston Pizza
Restaurant
7488 King George Hwy
4.7 km
Fraser Heights Secondary School
School
16060 108 Ave
4.8 km
Holy Cross Regional High School
School
16193 88 Ave
4.9 km
Fleetwood Park Secondary School
School
7940 156 St
5.1 km
Hard Rock Casino Vancouver
Restaurant
2080 United Blvd
5.2 km
Property Details
- Heating: Baseboard heaters, Electric
- Stories: 4
- Year Built: 2011
- Structure Type: Apartment
- Architectural Style: Other
Interior Features
- Basement: None
- Appliances: Washer, Refrigerator, Dishwasher, Stove, Dryer
- Living Area: 724
- Bedrooms Total: 2
Exterior & Lot Features
- Water Source: Municipal water
- Parking Total: 1
- Parking Features: Underground, Underground, Visitor Parking
- Building Features: Storage - Locker, Exercise Centre, Recreation Centre, Guest Suite, Laundry - In Suite, Clubhouse
Location & Community
- Common Interest: Condo/Strata
- Community Features: Pets Allowed With Restrictions, Rentals Allowed
Property Management & Association
- Association Fee: 501.44
Utilities & Systems
- Sewer: Sanitary sewer, Storm sewer
- Utilities: Water, Electricity
Tax & Legal Information
- Tax Year: 2024
- Tax Annual Amount: 2009.3
Additional Features
- Security Features: Smoke Detectors, Sprinkler System-Fire
Craftsman-style 2BR 1BTH corner unit. Welcoming you into this inviting condo is a tiled foyer opening into a bright & spacious layout. Your modern, open kitchen features stainless steel appliances gleaming against granite counters & clean, white cabinets. Large, picture windows illuminate your tranquil living area w/ an elegant fireplace leading to a private, covered balcony overlooking Quibble Creek Greenway. Bedrooms on opposite sides of the home ensure maximum privacy w/ oversized primary bed offering a generous closet & space for a reading nook or workspace. The Edge's fabulous amenities incl. a fireside lounge, gym, patio garden & guest suite. Walk to King George Skytrain, Central City Shopping, Surrey Memorial, Jim Pattison Outpatient Care, KPU & SFU w/ quick access to major routes. (id:1945)
Demographic Information
Neighbourhood Education
| Master's degree | 50 |
| Bachelor's degree | 205 |
| University / Above bachelor level | 10 |
| University / Below bachelor level | 50 |
| Certificate of Qualification | 80 |
| College | 285 |
| Degree in medicine | 15 |
| University degree at bachelor level or above | 290 |
Neighbourhood Marital Status Stat
| Married | 620 |
| Widowed | 55 |
| Divorced | 125 |
| Separated | 45 |
| Never married | 540 |
| Living common law | 135 |
| Married or living common law | 755 |
| Not married and not living common law | 775 |
Neighbourhood Construction Date
| 1961 to 1980 | 95 |
| 1981 to 1990 | 120 |
| 1991 to 2000 | 255 |
| 2001 to 2005 | 15 |
| 2006 to 2010 | 20 |
| 1960 or before | 20 |











