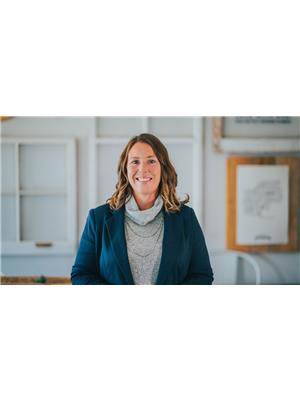786 South Coast Dr, Haldimand
- Bedrooms: 3
- Bathrooms: 2
- Type: Residential
Source: Public Records
Note: This property is not currently for sale or for rent on Ovlix.
We have found 6 Houses that closely match the specifications of the property located at 786 South Coast Dr with distances ranging from 2 to 10 kilometers away. The prices for these similar properties vary between 549,000 and 999,900.
Nearby Places
Name
Type
Address
Distance
Nanticoke Thermal Generating Station
Establishment
Nanticoke
4.7 km
Hoover's Marina
Restaurant
5 Erie St
6.9 km
Jays Motel and Restaurant
Restaurant
3323 Talbot Rd
11.8 km
Sandusk Golf Club
Restaurant
1445 Sandusk Rd
12.5 km
Just Johns Pizza, Pasta and Wings
Restaurant
17 Talbot St E
14.3 km
Toronto Motorsports Park
Establishment
1040 Kohler Rd
15.3 km
David's Restaurant
Restaurant
168 New Lake Shore Rd
15.4 km
Haldimand
Locality
Haldimand
17.1 km
Dover Harbour Museum
Museum
44 Harbour St
17.5 km
Tim Hortons and Cold Stone Creamery
Cafe
1 St Andrew St
17.6 km
Willie's
Store
6 St George St
17.7 km
Callahan's Beach House
Restaurant
2 Walker St
17.8 km
Property Details
- Cooling: Central air conditioning
- Heating: Forced air, Natural gas
- Stories: 1
- Structure Type: House
- Exterior Features: Brick, Stone
- Architectural Style: Bungalow
Interior Features
- Basement: Unfinished, Full
- Bedrooms Total: 3
Exterior & Lot Features
- Parking Total: 8
- Parking Features: Attached Garage
- Lot Size Dimensions: 104 x 196 FT
Location & Community
- Common Interest: Freehold
Utilities & Systems
- Sewer: Septic System
Additional Features
- Photos Count: 40
Stunning, Custom Built 3 bedroom, 2 bathroom Bungalow by ""JCM Custom Homes"" located in desired Peacock Point situated on 104' x 196' lot on sought after South Coast Drive. Incredible curb appeal with stone & complimenting brick exterior, attached double garage, & welcoming front porch. The masterfully designed interior layout features 1528 of Beautifully presented living space highlighted by 9 ft ceilings & stunning hardwood flooring throughout, custom ""Vanderscaff"" kitchen cabinetry with quartz countertops & contrasting natural wood accents, OC dining area, large living room, spacious primary bedroom with ensuite, glass shower with tile surround, & quartz, additional 4 pc bath with quartz, & sought after MF laundry. Unfinished basement provides opportunity for additional living space or perfect storage. Truly Irreplaceable home, location, & finishes. Registered & Covered by Tarion New Home Warranty. Shows Incredibly well - Must view to appreciate! (id:1945)








