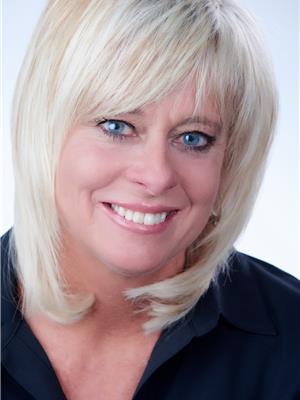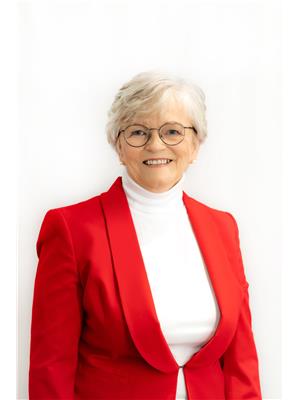41 Autumn Drive, Wasaga Beach
- Bedrooms: 4
- Bathrooms: 5
- Living area: 3639 square feet
- Type: Residential
- Added: 48 days ago
- Updated: 1 days ago
- Last Checked: 15 hours ago
Nestled nicely in an enclave of newer executive homes in the west end of Wasaga Beach is this fabulous fully finished 4 bedroom family home. Conveniently located to amenities including schools, shopping, dining and a short drive to the new casino and Collingwood. This stunning tastefully decorated home with a modern feel will fulfill all the check marks as you search for the perfect home for your family. Proudly showcasing the Walnut Model of the “Villas of Upper Wasaga” built by Baycliffe Homes, a quality builder of prestigious urban homes. This stunning fully finished home sits majestically on a 49' X 101' lot with its upgraded fully bricked front exterior and upgraded black windows. Rear yard is fully fenced with a custom patio perfect for outdoor entertaining and family fun. Well-designed floor plan with a spacious entrance that leads to a separate dining area and then into the bright open concept main floor family living space with spacious gourmet kitchen with all upgraded stainless steel appliances, oversized custom 7.2' eat up island, quartz countertops, backsplash and a feature full length pantry. All new modern lighting fixtures throughout and beautiful feature walls in the living room and primary bedroom. Main floor laundry with lots of cabinetry and oversize stackable washer and dryer. 2nd floor offers 4 good size bedrooms including a beautiful primary bedroom with a large his and hers walk-in closet, spa like en-suite with two vanity sinks and freestanding soaker tub. Two guest bedrooms with a Jack and Jill bathroom and the 4th bright bedroom with a 5pc en-suite. Finished lower level includes a 2 pc bath, family room for movie night along with great space for gym or play area. Double car garage with built-in shelves, 200 amp service, tankless hot water heater and AC. Come be a part of the Georgian Triangle lifestyle and all it has to offer from the first class amenities, new schools, beaches and parks all from comforts of this lovely family home. (id:1945)
powered by

Property Details
- Cooling: Central air conditioning
- Heating: Forced air, Natural gas
- Stories: 2
- Year Built: 2022
- Structure Type: House
- Exterior Features: Vinyl siding, Brick Veneer
- Foundation Details: Poured Concrete
- Architectural Style: 2 Level
Interior Features
- Basement: Finished, Full
- Appliances: Washer, Refrigerator, Dishwasher, Stove, Dryer, Window Coverings, Microwave Built-in
- Living Area: 3639
- Bedrooms Total: 4
- Bathrooms Partial: 2
- Above Grade Finished Area: 2762
- Below Grade Finished Area: 877
- Above Grade Finished Area Units: square feet
- Below Grade Finished Area Units: square feet
- Above Grade Finished Area Source: Builder
- Below Grade Finished Area Source: Plans
Exterior & Lot Features
- Lot Features: Paved driveway, Country residential
- Water Source: Municipal water
- Parking Total: 6
- Parking Features: Attached Garage
Location & Community
- Directions: 45th street to Morgan Rd. then left onto Middleton Dr. right onto Autumn Dr. to #41
- Common Interest: Freehold
- Subdivision Name: WB01 - Wasaga Beach
- Community Features: Quiet Area, School Bus
Utilities & Systems
- Sewer: Municipal sewage system
- Utilities: Natural Gas, Electricity, Cable, Telephone
Tax & Legal Information
- Tax Annual Amount: 5365
- Zoning Description: R1
Additional Features
- Security Features: Smoke Detectors
Room Dimensions

This listing content provided by REALTOR.ca has
been licensed by REALTOR®
members of The Canadian Real Estate Association
members of The Canadian Real Estate Association














