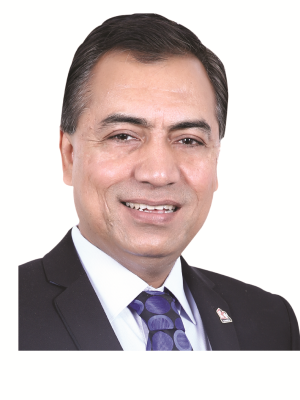8 Summerbeam Way, Brampton Bram West
- Bedrooms: 3
- Bathrooms: 4
- Type: Townhouse
- Added: 82 days ago
- Updated: 1 days ago
- Last Checked: 5 hours ago
Rarely Found Freehold 3-Storey Townhouse With Rentable Basement When Finished. Already Leased for a Handsome Amt $3800 w/ A++ Tenant Who is Willing To Stay or Vacate When The Lease Expires in Oct 24. Nestled in Highly Sought After Bram West, Huge TH(2234 Sqft) Welcomes With Marvelous Liv Rm, Leading to Fenced Backyard. Open Concept 2nd Flr Greets With Gorgeous Grt Rm, Din Rm, Den. Gourmet Kitchen has Centre Island, Upgraded App, B/Splash, Extended Cabinets. B/Fast Area Takes To Nice Balcony. The Whole Main, 2nd and Upper Hallways has H/Wood Flr Expect Tile Areas, Smooth Ceiling. Pot Lights. Prime Bedroom has Ensuite with F/Less Shwr, Walk-In Closet, 2 Other Generous Size Beds and 4 Piece Main Bath. Have The Convenience of Upper Flr Laundry. Ample Lighting Through Large Windows With Zebra Blinds In The Entire House & Frosted Windows (Top Glass). Access from Garage to House, Large Mudroom Providing Extra Storage.
powered by

Property Details
- Cooling: Central air conditioning
- Heating: Forced air, Natural gas
- Stories: 3
- Structure Type: Row / Townhouse
- Exterior Features: Brick, Stone
- Foundation Details: Concrete
Interior Features
- Basement: Full
- Flooring: Tile, Hardwood, Carpeted
- Appliances: Refrigerator, Stove, Dryer, Garage door opener remote(s)
- Bedrooms Total: 3
- Bathrooms Partial: 2
Exterior & Lot Features
- View: View
- Water Source: Municipal water
- Parking Total: 2
- Parking Features: Garage
- Lot Size Dimensions: 19.7 x 80 FT
Location & Community
- Directions: Mississauga Rd & Steeles.
- Common Interest: Freehold
Utilities & Systems
- Sewer: Sanitary sewer
Tax & Legal Information
- Tax Annual Amount: 6152
Room Dimensions
This listing content provided by REALTOR.ca has
been licensed by REALTOR®
members of The Canadian Real Estate Association
members of The Canadian Real Estate Association













