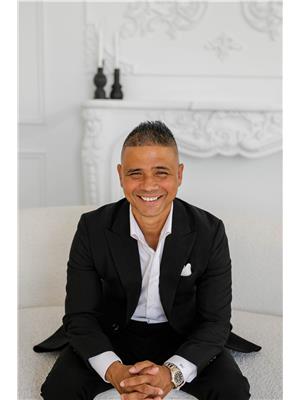94 Greenock Avenue, Toronto Morningside
- Bedrooms: 3
- Bathrooms: 1
- Type: Residential
- Added: 11 days ago
- Updated: 1 days ago
- Last Checked: 15 hours ago
Welcome to this charming bungalow at 94 Greenock Ave, offering 3 spacious bedrooms and 2 modern washrooms. This carpet-free home features a newer kitchen, perfect for culinary enthusiasts, and beautiful flooring throughout. Enjoy outdoor living in the fenced backyard or admire the well-maintained front yard. Ample parking space is available on the driveway. This property is ideal for families seeking comfort and convenience in a welcoming neighbourhood close to amenities, schools, and parks. Minutes to Hwy 401. Don't miss this opportunity! No pets and No Smoking as Tenant living in bsmt has severe allergies. (id:1945)
Property Details
- Cooling: Central air conditioning
- Heating: Forced air, Natural gas
- Stories: 1
- Structure Type: House
- Exterior Features: Brick
- Foundation Details: Unknown
- Architectural Style: Bungalow
Interior Features
- Flooring: Tile, Laminate
- Appliances: Washer, Refrigerator, Dishwasher, Stove, Range, Dryer, Window Coverings
- Bedrooms Total: 3
Exterior & Lot Features
- Lot Features: Carpet Free, In suite Laundry
- Water Source: Municipal water
- Parking Total: 4
Location & Community
- Directions: Markham Rd & Ellesmere Rd
- Common Interest: Freehold
Business & Leasing Information
- Total Actual Rent: 3250
- Lease Amount Frequency: Monthly
Utilities & Systems
- Sewer: Sanitary sewer
Room Dimensions

This listing content provided by REALTOR.ca has
been licensed by REALTOR®
members of The Canadian Real Estate Association
members of The Canadian Real Estate Association















