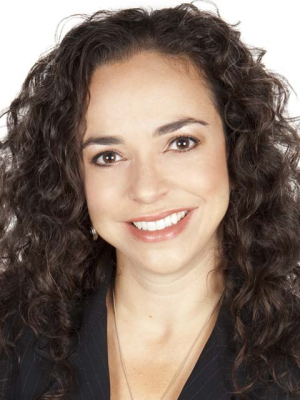1301 88 Broadway Avenue, Toronto Mount Pleasant West
- Bedrooms: 2
- Bathrooms: 2
- Type: Apartment
- Added: 69 days ago
- Updated: 1 days ago
- Last Checked: 14 hours ago
Suite 1301 is a sun drenched split 2 bedroom, 2 bathroom layout with an unobstructed north view. The best feature of this condo is the massive primary bedroom that can comfortably fit a king-sized bed, dressers, and night stands, and also features a 4-piece ensuite with extra cupboards for storage. Additional features of note include a kitchen with granite counters and stainless steel appliances, 9 foot smooth finished ceilings, a foyer for added privacy, new vinyl flooring throughout, and a balcony. The property comes with one parking spot and one locker. This property is in the catchment area For North Toronto Collegiate
powered by

Property DetailsKey information about 1301 88 Broadway Avenue
- Cooling: Central air conditioning, Ventilation system
- Heating: Forced air, Natural gas
- Structure Type: Apartment
- Exterior Features: Brick
Interior FeaturesDiscover the interior design and amenities
- Flooring: Ceramic, Vinyl
- Appliances: Washer, Refrigerator, Dishwasher, Stove, Range, Dryer, Microwave, Window Coverings
- Bedrooms Total: 2
Exterior & Lot FeaturesLearn about the exterior and lot specifics of 1301 88 Broadway Avenue
- Lot Features: Balcony
- Parking Total: 1
- Pool Features: Indoor pool
- Parking Features: Underground
- Building Features: Storage - Locker, Exercise Centre, Party Room, Security/Concierge, Visitor Parking
Location & CommunityUnderstand the neighborhood and community
- Directions: Yonge & Eglinton
- Common Interest: Condo/Strata
- Community Features: Pet Restrictions
Property Management & AssociationFind out management and association details
- Association Fee: 843.41
- Association Name: Crossbridge Condominium Services - TSCC1997@rogers.com
- Association Fee Includes: Common Area Maintenance, Heat, Water, Insurance, Parking
Tax & Legal InformationGet tax and legal details applicable to 1301 88 Broadway Avenue
- Tax Annual Amount: 3526.38
Additional FeaturesExplore extra features and benefits
- Security Features: Alarm system
Room Dimensions
| Type | Level | Dimensions |
| Primary Bedroom | Flat | 4.6 x 3.2 |
| Bedroom 2 | Flat | 2.53 x 2.53 |
| Kitchen | Flat | 2.44 x 2.44 |
| Living room | Flat | 4.57 x 3.23 |
| Dining room | Flat | 4.57 x 3.23 |

This listing content provided by REALTOR.ca
has
been licensed by REALTOR®
members of The Canadian Real Estate Association
members of The Canadian Real Estate Association
Nearby Listings Stat
Active listings
31
Min Price
$638,888
Max Price
$1,588,000
Avg Price
$864,212
Days on Market
64 days
Sold listings
1
Min Sold Price
$630,000
Max Sold Price
$630,000
Avg Sold Price
$630,000
Days until Sold
28 days
Nearby Places
Recently Sold Properties
2
2
1
m2
$698,000
In market 172 days
Invalid date
2
2
3
m2
$725,000
In market 86 days
Invalid date
2
2
2
m2
$750,000
In market 146 days
Invalid date













