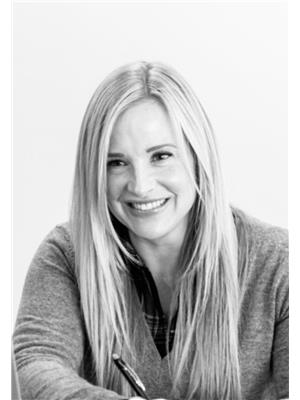1776 County Road 46, Havelockbelmontmethuen
- Bedrooms: 5
- Bathrooms: 2
- Type: Residential
- Added: 9 hours ago
- Updated: 9 hours ago
- Last Checked: 1 hours ago
Extremely private custom built bungalow on 2 acres. As you drive down the long, tree covered driveway, you are immersed in peacefulness. The gorgeous covered entryway will give you a sense of pride every time you walk in the front door. Offering 3+2 beds, this 1910 sq. ft. home with a finished lower level has room for everyone. Open concept main floor with cathedral ceilings and post and beam accents. Beautiful kitchen with a huge granite island. Walkout to a 3 season sunroom that leads to the hot tub and spacious rear deck. Primary bedroom with massive walk-in closet and 5 pc ensuite bath featuring a glass shower and soaker tub. On the opposite side of the house you will find two additional bedrooms and a 4 pc bath. The recently finished lower level is wide open leaving room for a pool table and/or home gym. Two additional bedrooms, a framed in bathroom, and plenty of storage. Heated oversized 2 car garage. Nicely landscaped lot with Armour Stone. Generlink attached to hydrometer. Close to many lakes and less than 10 minutes to all amenities. This sale also includes a separate 2 acre lot in the sale price! Too many features to mention, please review feature sheet. This home is not to be missed! (id:1945)
powered by

Property DetailsKey information about 1776 County Road 46
- Cooling: Central air conditioning
- Heating: Forced air, Propane
- Stories: 1
- Structure Type: House
- Exterior Features: Stone
- Foundation Details: Poured Concrete
- Architectural Style: Bungalow
- Type: Bungalow
- Size: 1910 sq. ft.
- Bedrooms: 3+2
- Bathrooms: 5
- Lot Size: 2 acres
- Additional Lot: Separate 2 acre lot included in sale
Interior FeaturesDiscover the interior design and amenities
- Basement: Finished, Full
- Appliances: Washer, Refrigerator, Water softener, Hot Tub, Stove, Dryer, Water Treatment, Window Coverings, Garage door opener remote(s), Water Heater
- Bedrooms Total: 5
- Main Floor: Concept: Open concept, Ceiling: Cathedral ceilings, Accents: Post and beam accents
- Kitchen: Counter: Huge granite island
- Additional Rooms: Primary Bedroom: Closet: Massive walk-in closet, Ensuite: Features: Glass shower, Soaker tub, Type: 5 pc, Additional Bedrooms: Location: Opposite side of the house, Count: 2, Bathroom: 4 pc, Lower Level: Finish: Recently finished, Space: Wide open, Uses: Pool table, Home gym, Additional Bedrooms: 2, Bathroom: Framed in, Storage: Plenty
Exterior & Lot FeaturesLearn about the exterior and lot specifics of 1776 County Road 46
- Lot Features: Sump Pump
- Parking Total: 12
- Parking Features: Attached Garage
- Lot Size Dimensions: 200 x 450 FT
- Driveway: Long, tree covered
- Entryway: Gorgeous covered
- Backyard: Sunroom: 3 season sunroom, Hot Tub: Yes, Deck: Spacious rear deck
- Garage: Type: Heated oversized 2 car garage
- Landscaping: Nicely landscaped lot with Armour Stone
Location & CommunityUnderstand the neighborhood and community
- Directions: County Rd 46 and Hwy 7
- Common Interest: Freehold
- Proximity: Lakes: Close to many lakes, Amenities: Less than 10 minutes to all amenities
Utilities & SystemsReview utilities and system installations
- Sewer: Septic System
- Electric: Generator
- Utilities: Cable, DSL*
- Generlink: Attached to hydrometer
Tax & Legal InformationGet tax and legal details applicable to 1776 County Road 46
- Tax Annual Amount: 3892
- Zoning Description: RU
Additional FeaturesExplore extra features and benefits
- Feature Sheet: Available for review
- Note: This home is not to be missed!
Room Dimensions

This listing content provided by REALTOR.ca
has
been licensed by REALTOR®
members of The Canadian Real Estate Association
members of The Canadian Real Estate Association
Nearby Listings Stat
Active listings
4
Min Price
$949,900
Max Price
$2,249,000
Avg Price
$1,343,225
Days on Market
18 days
Sold listings
0
Min Sold Price
$0
Max Sold Price
$0
Avg Sold Price
$0
Days until Sold
days
Nearby Places
Additional Information about 1776 County Road 46














































