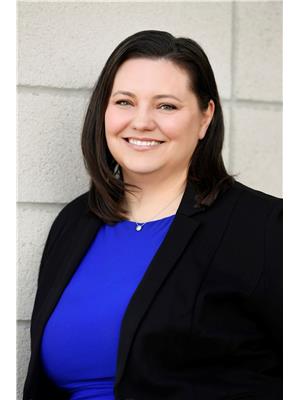725 Dearborn Private S Unit B, Gloucester
- Bedrooms: 2
- Bathrooms: 2
- Type: Residential
- Added: 3 days ago
- Updated: 1 days ago
- Last Checked: 1 hours ago
This modern Valecraft condominium in Deerfield Village is surrounded by Parks, Green-Belt Pathways, perfect for nature lovers, runners, and bikers. 3 Minutes from YOW. Whether you're an investor or a 1st-time homeowner, this prime location near Bank Street in Blossom Park is surrounded by amenities, transit, and great schools. With upgrades throughout, this spacious open-concept living and dining area is stunning and filled with windows flooding it with natural light. The kitchen has sleek stainless steel appliances, ample cupboard space (soft close), and an upgraded flush 4-seat island. Enjoy your walk-out private balcony located off your large living area. Retreat to the primary bedroom, a true sanctuary featuring a luxurious 3-piece ensuite, and a walk-in closet. The generously sized second bedroom is perfect for your office or kids. This suite offers ample storage, convenience of in-unit laundry, includes a dedicated parking spot. 24 Hour Irrevocable on all offers. (id:1945)
powered by

Property Details
- Cooling: Central air conditioning, Air exchanger
- Heating: Forced air, Natural gas
- Stories: 2
- Year Built: 2023
- Structure Type: House
- Exterior Features: Brick
- Foundation Details: Poured Concrete
- Type: Condominium
- Name: Valecraft
- Location: Deerfield Village
- Total Bedrooms: 2
- Total Bathrooms: 2
- Primary Bedroom Ensuite: true
- Parking: Dedicated parking spot
Interior Features
- Basement: None, Not Applicable
- Flooring: Hardwood, Ceramic, Wall-to-wall carpet
- Appliances: Washer, Refrigerator, Dishwasher, Stove, Dryer, Microwave Range Hood Combo, Blinds
- Bedrooms Total: 2
- Living Space: Spacious open-concept living and dining area
- Natural Light: Filled with windows flooding with natural light
- Kitchen: Appliances: Sleek stainless steel appliances, Cupboard Space: Ample cupboard space with soft close, Island: Upgraded flush 4-seat island
- Bedrooms: Primary Bedroom: Size: Generously sized, Ensuite: Luxurious 3-piece ensuite, Closet: Walk-in closet, Second Bedroom: Size: Generously sized, Ideal For: Office or kids
- Laundry: In-unit laundry
- Storage: Ample storage
Exterior & Lot Features
- Water Source: Municipal water
- Parking Total: 1
- Parking Features: Surfaced, Visitor Parking
- Building Features: Laundry - In Suite
- Balcony: Walk-out private balcony located off large living area
- Surroundings: Surrounded by parks and green-belt pathways
Location & Community
- Common Interest: Condo/Strata
- Street Dir Suffix: South
- Community Features: Pets Allowed
- Accessibility: 3 minutes from YOW
- Nearby: Amenities: Surrounded by amenities, Transit: Transit accessible, Schools: Great schools
- Neighborhood: Near Bank Street in Blossom Park
Property Management & Association
- Association Fee: 352.81
- Association Name: Premiere - 613-236-3902
- Association Fee Includes: Landscaping, Property Management, Waste Removal, Water, Other, See Remarks, Reserve Fund Contributions
- Association Fees: Not specified
Business & Leasing Information
- Suitability: Ideal for investors or 1st-time homeowners
- Offers: 24 Hour Irrevocable on all offers
Utilities & Systems
- Sewer: Municipal sewage system
- Heating: Not specified
- Cooling: Not specified
Tax & Legal Information
- Tax Year: 2024
- Parcel Number: 160920022
- Tax Annual Amount: 3243
- Zoning Description: R5A[1235] H(22)
- Tax Information: Not specified
Additional Features
- Security Features: Smoke Detectors
Room Dimensions

This listing content provided by REALTOR.ca has
been licensed by REALTOR®
members of The Canadian Real Estate Association
members of The Canadian Real Estate Association

















