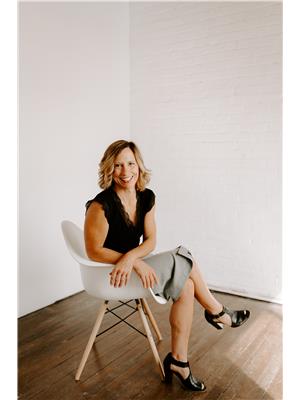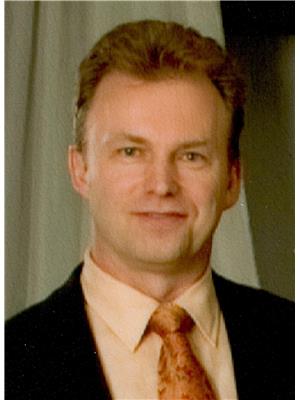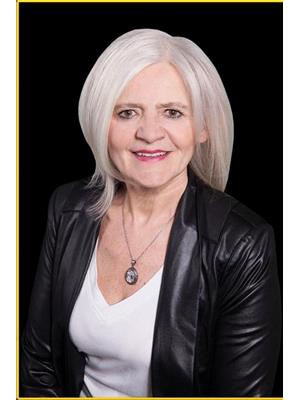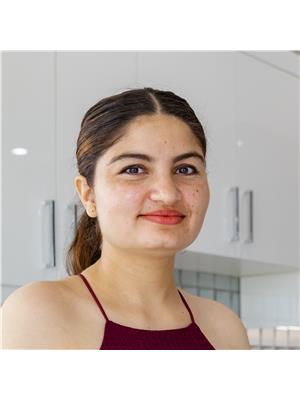4896 Kinney Rd Sw, Edmonton
- Bedrooms: 3
- Bathrooms: 3
- Living area: 162.46 square meters
- Type: Residential
Source: Public Records
Note: This property is not currently for sale or for rent on Ovlix.
We have found 6 Houses that closely match the specifications of the property located at 4896 Kinney Rd Sw with distances ranging from 2 to 10 kilometers away. The prices for these similar properties vary between 348,800 and 749,999.
Nearby Places
Name
Type
Address
Distance
Rabbit Hill Snow Resort
Lodging
Leduc County
5.1 km
Ellerslie Rugby Park
Park
11004 9 Ave SW
7.5 km
Edmonton Corn Maze
Food
Hwy 627
8.2 km
Vernon Barford Junior High School
School
32 Fairway Dr NW
8.3 km
MIC - Century Park
Doctor
2377 111 St NW,#201
8.5 km
John Maland High School
School
105 Athabasca Ave
8.5 km
Westbrook School
School
11915 40 Ave
8.6 km
Snow Valley Ski Club
Establishment
13204 45 Ave NW
8.8 km
Sandman Signature Edmonton South Hotel
Lodging
10111 Ellerslie Rd SW
9.0 km
BEST WESTERN PLUS South Edmonton Inn & Suites
Lodging
1204 101 St SW
9.0 km
Devonian Botanical Garden
Park
51227 Alberta 60
9.0 km
Hampton Inn by Hilton Edmonton/South, Alberta, Canada
Lodging
10020 12 Ave SW
9.1 km
Property Details
- Heating: Forced air
- Stories: 2
- Year Built: 2024
- Structure Type: House
Interior Features
- Basement: Unfinished, Full
- Appliances: Garage door opener, Garage door opener remote(s)
- Living Area: 162.46
- Bedrooms Total: 3
Exterior & Lot Features
- Lot Features: See remarks, Park/reserve
- Lot Size Units: square meters
- Parking Features: Attached Garage
- Lot Size Dimensions: 340.12
Location & Community
- Common Interest: Freehold
- Community Features: Public Swimming Pool
Tax & Legal Information
- Parcel Number: 11057944
Welcome to the Willow built by the award-winning builder Pacesetter homes and is located in the heart Keswick Landing and just steps to the walking trails and parks. As you enter the home you are greeted by luxury vinyl plank flooring throughout the great room, kitchen, and the breakfast nook. Your large kitchen features tile back splash, an island a flush eating bar, quartz counter tops and an undermount sink. Just off of the kitchen and tucked away by the front entry is a flex room and a 3 piece bathroom. Upstairs is the master's retreat with a large walk in closet and a 4-piece en-suite. The second level also include 2 additional bedrooms with a conveniently placed main 4-piece bathroom and a good sized bonus room. The unspoiled basement has a side separate entrance and larger then average windows perfect for a future suite. *** This home is under construction and the photos used are from a previous similar home, the colors and finishings may vary , should be complete by December 2024 *** (id:1945)









