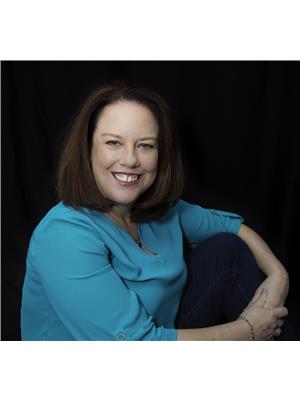4050 Eady Court, Ottawa
- Bedrooms: 3
- Bathrooms: 2
- Type: Townhouse
- Added: 47 days ago
- Updated: 46 days ago
- Last Checked: 22 hours ago
Spectacular 3-bedroom, 2 bathroom that has been renovated from top to bottom. This gem will impress from the moment you walk in. The kitchen is bright and contemporary with new stainless-steel appliances. The living and dining areas are spacious featuring a wood burning fireplace and access to private fenced backyard. The upstairs offers 3 good sized bedrooms with large windows and updated main bath. The finished basement provides that perfect flex space for gym, media room, family room or whatever you can dream up! Fantastic location close to many amenities, transit, 417 access and plenty of park as well as NCC green space. Some photos have been virtually staged. 24 hr irrevocable on all offers. (id:1945)
powered by

Property Details
- Cooling: Central air conditioning
- Heating: Forced air, Natural gas
- Stories: 2
- Year Built: 1983
- Structure Type: Row / Townhouse
- Exterior Features: Siding
- Foundation Details: Poured Concrete
Interior Features
- Basement: Finished, Full
- Flooring: Tile, Laminate, Wall-to-wall carpet
- Appliances: Washer, Refrigerator, Dishwasher, Stove, Dryer, Microwave Range Hood Combo, Blinds
- Bedrooms Total: 3
- Fireplaces Total: 1
- Bathrooms Partial: 1
Exterior & Lot Features
- Water Source: Municipal water
- Parking Total: 1
- Parking Features: Surfaced, Visitor Parking
- Building Features: Laundry - In Suite
Location & Community
- Common Interest: Condo/Strata
- Community Features: Pets Allowed
Property Management & Association
- Association Fee: 507.92
- Association Name: Eastern Ontario PMG - 613-918-0145
- Association Fee Includes: Property Management, Caretaker, Water, Other, See Remarks
Utilities & Systems
- Sewer: Municipal sewage system
Tax & Legal Information
- Tax Year: 2024
- Parcel Number: 152390021
- Tax Annual Amount: 2400
- Zoning Description: N/A
Room Dimensions
This listing content provided by REALTOR.ca has
been licensed by REALTOR®
members of The Canadian Real Estate Association
members of The Canadian Real Estate Association

















