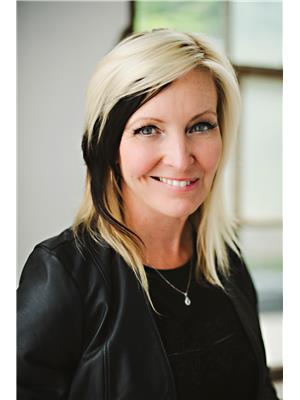758 Bleams Road Unit A, Kitchener
- Bedrooms: 1
- Bathrooms: 1
- Living area: 516 square feet
- Type: Townhouse
- Added: 93 days ago
- Updated: 54 days ago
- Last Checked: 17 hours ago
Nestled in the sought-after Country Hills area of Kitchener, this charming 1-bedroom, 1-bathroom townhome is ideally positioned on the ground floor, and is complete with a private garage. The kitchen is equipped with sleek cabinetry, newer stainless steel appliances and a convenient breakfast bar. The living room features newer flooring and large windows that create an inviting and cozy space. The sizeable bedroom, 3-piece bathroom with a tiled shower and a practical new, stacked washer-dryer set round out the comforts of this cozy condo. Additional perks include direct access from the garage and exclusive-to-you front patio. This pet friendly home benefits from extremely low condominium fees and is situated within walking distance to a variety of popular local amenities, including grocery stores, restaurants and shopping. Its prime location offers easy access to Conestoga College, as well as easy connections to the expressway and Highway 401 ensuring a smooth commute to pretty much anywhere. You will definitely enjoy the numerous walking paths and parks that Huron Natural area has to offer. This townhome could be the perfect match for you! (id:1945)
powered by

Property DetailsKey information about 758 Bleams Road Unit A
- Cooling: Central air conditioning
- Heating: Forced air
- Structure Type: Row / Townhouse
- Exterior Features: Vinyl siding, Brick Veneer
Interior FeaturesDiscover the interior design and amenities
- Basement: Partially finished, Full
- Appliances: Washer, Refrigerator, Water purifier, Water softener, Dishwasher, Stove, Dryer, Microwave Built-in
- Living Area: 516
- Bedrooms Total: 1
- Above Grade Finished Area: 516
- Above Grade Finished Area Units: square feet
- Above Grade Finished Area Source: Other
Exterior & Lot FeaturesLearn about the exterior and lot specifics of 758 Bleams Road Unit A
- Lot Features: Conservation/green belt, Balcony, Sump Pump
- Water Source: Municipal water
- Parking Total: 1
- Parking Features: Attached Garage, Visitor Parking
Location & CommunityUnderstand the neighborhood and community
- Directions: Corner of Bleams Rd and Strasburg Rd.
- Common Interest: Condo/Strata
- Subdivision Name: 331 - Alpine Village/Country Hills
- Community Features: Community Centre
Property Management & AssociationFind out management and association details
- Association Fee: 102.85
- Association Fee Includes: Common Area Maintenance, Insurance
Utilities & SystemsReview utilities and system installations
- Sewer: Municipal sewage system
Tax & Legal InformationGet tax and legal details applicable to 758 Bleams Road Unit A
- Tax Annual Amount: 2303.82
- Zoning Description: R5
Room Dimensions

This listing content provided by REALTOR.ca
has
been licensed by REALTOR®
members of The Canadian Real Estate Association
members of The Canadian Real Estate Association
Nearby Listings Stat
Active listings
12
Min Price
$339,900
Max Price
$730,000
Avg Price
$481,092
Days on Market
77 days
Sold listings
5
Min Sold Price
$299,900
Max Sold Price
$419,900
Avg Sold Price
$374,920
Days until Sold
35 days
Nearby Places
Additional Information about 758 Bleams Road Unit A










































