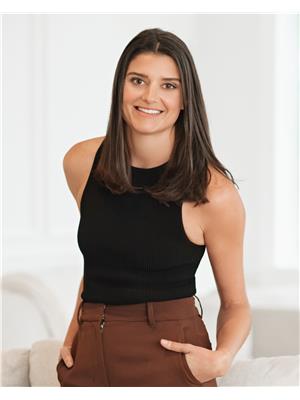55 2450 161 A Street, Surrey
- Bedrooms: 3
- Bathrooms: 2
- Living area: 1529 square feet
- Type: Townhouse
- Added: 25 days ago
- Updated: 4 days ago
- Last Checked: 19 hours ago
Welcome to GLENMORE! This beautifully designed 3bed, 2bath townhouse offers 1,529sqft of bright, open living space perfect for today's lifestyle. The main level features sleek stainless steel appliances, a generous kitchen island, and a sunny, spacious deck, ideal for BBQs and entertaining outdoors. Upstairs, the primary bedroom includes a private ensuite with a double vanity. Two more spacious bedroom upstair. Enjoy the privacy of your fenced yard while being only moments away from Grandview's prime amenities-restaurants, grocery stores, top-rated schools, and transit. The complex also provides resort-inspired amenities, including an outdoor pool, hot tub, gym, floor hockey rink, clubhouse, and playground. This is your chance to live in a vibrant community where convenience meets comfort. (id:1945)
powered by

Property DetailsKey information about 55 2450 161 A Street
- Heating: Baseboard heaters, Electric
- Stories: 3
- Year Built: 2009
- Structure Type: Row / Townhouse
- Architectural Style: 3 Level
Interior FeaturesDiscover the interior design and amenities
- Basement: None
- Appliances: Washer, Refrigerator, Dishwasher, Stove, Dryer, Microwave, Garage door opener
- Living Area: 1529
- Bedrooms Total: 3
Exterior & Lot FeaturesLearn about the exterior and lot specifics of 55 2450 161 A Street
- Water Source: Municipal water
- Parking Total: 2
- Parking Features: Garage, Visitor Parking
- Building Features: Exercise Centre, Recreation Centre, Laundry - In Suite, Whirlpool, Clubhouse
Location & CommunityUnderstand the neighborhood and community
- Common Interest: Condo/Strata
- Community Features: Pets Allowed With Restrictions, Rentals Allowed With Restrictions
Property Management & AssociationFind out management and association details
- Association Fee: 375.92
Utilities & SystemsReview utilities and system installations
- Sewer: Sanitary sewer, Storm sewer
- Utilities: Water, Electricity
Tax & Legal InformationGet tax and legal details applicable to 55 2450 161 A Street
- Tax Year: 2024
- Tax Annual Amount: 3537.38
Additional FeaturesExplore extra features and benefits
- Security Features: Smoke Detectors, Sprinkler System-Fire

This listing content provided by REALTOR.ca
has
been licensed by REALTOR®
members of The Canadian Real Estate Association
members of The Canadian Real Estate Association
Nearby Listings Stat
Active listings
107
Min Price
$278,500
Max Price
$17,011,495
Avg Price
$1,226,334
Days on Market
73 days
Sold listings
36
Min Sold Price
$355,000
Max Sold Price
$3,190,000
Avg Sold Price
$815,078
Days until Sold
56 days
Nearby Places
Additional Information about 55 2450 161 A Street


















































