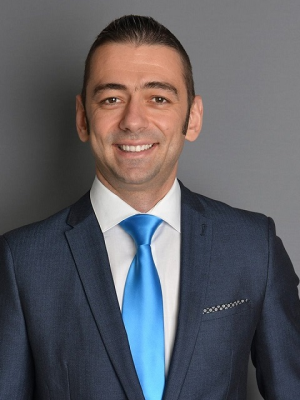61 Poplar Crescent, Aurora
- Bedrooms: 4
- Bathrooms: 2
- Type: Residential
- Added: 27 days ago
- Updated: 26 days ago
- Last Checked: 15 days ago
Your Search Ends Here! Don't Miss This Beautiful & Spacious, Over 2,000sqft, 3 Storey Semi Detached Home In The Highly Desired Aurora Highlands Community. Hardwood Flooring Throughout The House, Upgraded Kitchen With Granite Countertops. Ground Floor Family/Office Room Can Easily Be Converted Back To Original Family Room. A Large Fenced Backyard With Gated Access To Green Space. Amenities Include A Large Visitor Parking, A Playground And A Large Supervised Outdoor Pool. Short Walk To Shopping, Parks, Public Transportation.
powered by

Property Details
- Cooling: Central air conditioning
- Heating: Forced air, Natural gas
- Stories: 3
- Exterior Features: Brick, Aluminum siding
Interior Features
- Flooring: Hardwood, Ceramic
- Appliances: Washer, Refrigerator, Water softener, Central Vacuum, Dishwasher, Stove, Dryer, Window Coverings, Garage door opener, Garage door opener remote(s)
- Bedrooms Total: 4
- Bathrooms Partial: 1
Exterior & Lot Features
- Parking Total: 2
- Parking Features: Garage
Location & Community
- Directions: YONGE ST / HENDERSON
- Common Interest: Condo/Strata
- Community Features: Pet Restrictions
Property Management & Association
- Association Fee: 495.59
- Association Name: RMSCO Management Services
- Association Fee Includes: Common Area Maintenance, Parking
Tax & Legal Information
- Tax Annual Amount: 2978.67
Room Dimensions
This listing content provided by REALTOR.ca has
been licensed by REALTOR®
members of The Canadian Real Estate Association
members of The Canadian Real Estate Association












