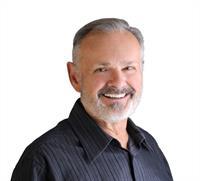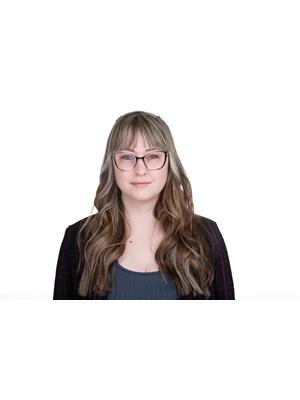371 John Street, Barrys Bay
- Bedrooms: 5
- Bathrooms: 2
- Type: Residential
- Added: 62 days ago
- Updated: 62 days ago
- Last Checked: 3 hours ago
A beautifully reimagined mid-century modern split-level home, offering 5 spacious bedrooms, 2 full bathrooms, & a cozy den. Every inch of this property has been meticulously renovated, ensuring a turn-key experience for its new owners. The main floor boasts an open-concept design, seamlessly blending the kitchen, dining area, breakfast nook, & living space, perfect for entertaining or family gatherings. Upstairs, you’ll find 3 well-appointed bedrooms & a full bathroom, ideal for a growing family. The lower level features a generous recreational space, complemented by 2 additional bedrooms & a full bathroom. The unfinished basement offers possibilities for storage or future expansion. Just a short stroll to the public beach, tennis courts, & boat launch, with all essential amenities minutes away. Families will appreciate the proximity to Public, Catholic, & High schools. For outdoor enthusiasts, walking, ATV, and snowmobile trails are easily accessible, promising year-round adventure. (id:1945)
powered by

Property Details
- Cooling: Central air conditioning
- Heating: Forced air, Propane
- Stories: 1
- Structure Type: House
- Exterior Features: Wood
- Foundation Details: Block
- Architectural Style: Bungalow
Interior Features
- Basement: Unfinished, Full
- Flooring: Tile, Laminate
- Appliances: Refrigerator, Stove, Hood Fan
- Bedrooms Total: 5
Exterior & Lot Features
- View: Lake view
- Lot Features: Flat site
- Water Source: Drilled Well
- Parking Total: 6
- Parking Features: Gravel
- Lot Size Dimensions: 70 ft X 199 ft
Location & Community
- Common Interest: Freehold
Utilities & Systems
- Sewer: Septic System
- Utilities: Electricity
Tax & Legal Information
- Tax Year: 2024
- Parcel Number: 575740004
- Tax Annual Amount: 1918
- Zoning Description: Rural
Room Dimensions

This listing content provided by REALTOR.ca has
been licensed by REALTOR®
members of The Canadian Real Estate Association
members of The Canadian Real Estate Association
















