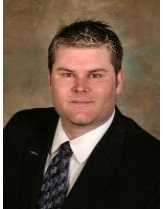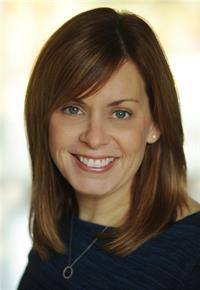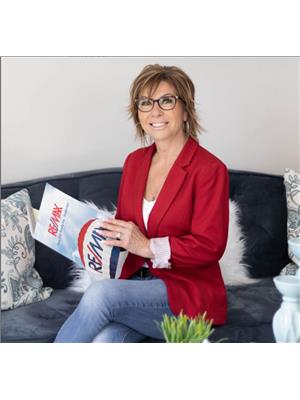146 Sekura Crescent, Cambridge
- Bedrooms: 3
- Bathrooms: 2
- Living area: 1568 square feet
- Type: Residential
- Added: 1 day ago
- Updated: 1 days ago
- Last Checked: 18 hours ago
Welcome to this delightful 3 bedroom, 2 full bathroom freehold semi-detached home centrally located in the Northview neighbourhood of Galt, close to all amenities including shopping centers, hospital, parks, public transit, Highway 401, and walking distance to elementary schools. This 2-storey home features a carpet-free interior with extensive hardwood and laminate flooring throughout. The main level has a front foyer with coat closet, refreshed kitchen with updated countertops, sink, faucet, and hardware, separate dining room, and living room with large window and separate side entrance with basement access. The upper level has 3 bedrooms with hardwood flooring, including primary bedroom with walk-in closet, and a main 4-pc bathroom with tiled tub/shower and stone countertop. The fully finished basement has a well-appointed rec. room with updated laminate flooring, 3-pc bathroom with walk-in corner shower, and partially finished laundry room with utility sink, owned water softener, and storage closet. The exterior of the home offers a spacious, private, and fully fenced yard with interlocking side patio, large shed/workshop with hydro and metal roof, and a paved double width driveway with parking for 3 vehicles. With its functional layout and central location, this home provides comfort and convenience in one package. Don’t miss your chance to make it yours! (id:1945)
powered by

Property Details
- Cooling: Central air conditioning
- Heating: Forced air, Natural gas
- Stories: 2
- Year Built: 1979
- Structure Type: House
- Exterior Features: Brick, Vinyl siding
- Foundation Details: Poured Concrete
- Architectural Style: 2 Level
Interior Features
- Basement: Finished, Full
- Appliances: Refrigerator, Water softener, Dishwasher, Stove, Dryer, Hood Fan, Window Coverings
- Living Area: 1568
- Bedrooms Total: 3
- Above Grade Finished Area: 1197
- Below Grade Finished Area: 371
- Above Grade Finished Area Units: square feet
- Below Grade Finished Area Units: square feet
- Above Grade Finished Area Source: Plans
- Below Grade Finished Area Source: Plans
Exterior & Lot Features
- Lot Features: Paved driveway
- Water Source: Municipal water
- Parking Total: 3
Location & Community
- Directions: Hespeler Rd. to Munch Ave. to Sekura Cres. or Avenue Rd. to Gail St. to Sekura Cres.
- Common Interest: Freehold
- Subdivision Name: 31 - Northview
- Community Features: Community Centre
Utilities & Systems
- Sewer: Municipal sewage system
Tax & Legal Information
- Tax Annual Amount: 3316
- Zoning Description: RS1
Room Dimensions
This listing content provided by REALTOR.ca has
been licensed by REALTOR®
members of The Canadian Real Estate Association
members of The Canadian Real Estate Association













