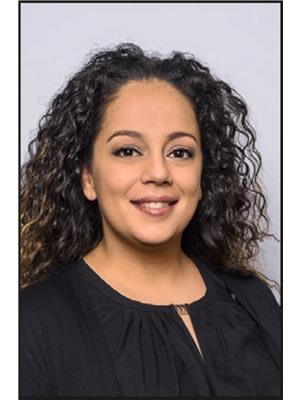112 Rykert Street, St Catharines
- Bedrooms: 6
- Bathrooms: 3
- Type: Residential
- Added: 11 hours ago
- Updated: 10 hours ago
- Last Checked: 2 hours ago
Welcome to the newly renovated 112 Rykert Street boasts. NEW vinyl flooring, lighting, Kitchen cabinets, bathrooms! Bright and spacious family room, A Must See. This Exceptional 5 Bedroom, 2Bathroom Home Offers An Exciting Opportunity As A Family Home Or A Rental Property. It Boasts Large Updated Eat-In Kitchen stainless steel appliances, new cabinets, Many New Flooring Updates. This Home Is Spacious And Features Both An Enclosed Front Porch and A Gorgeous Sunroom With An Attached Deck Overlooking The Well Maintained Gardens. The Fully Fenced Backyard Offers Great Privacy And Peace Of Mind For Your Pets Or Children in St. Catharine's. Situated close to schools, parks, bus route, and just minutes to shopping centers, sports &entertainment, downtown, wineries + 406 & highway access, public transit, Ridley College, and the new St. Catharine's Hospital. 4 bedrooms and an UPDATED 4-pc bath with modern vanity, plus tub& shower complete the main level. Finished Basement with separate entrance with one bedroom, one3 piece washroom is potential for rental income. ** This is a linked property.** (id:1945)
powered by

Property Details
- Cooling: Central air conditioning
- Heating: Forced air
- Stories: 1
- Structure Type: House
- Exterior Features: Aluminum siding
- Foundation Details: Block
- Architectural Style: Bungalow
Interior Features
- Basement: Finished, N/A
- Appliances: Washer, Refrigerator, Dishwasher, Stove, Dryer
- Bedrooms Total: 6
Exterior & Lot Features
- Water Source: Municipal water
- Parking Total: 4
- Lot Size Dimensions: 35 x 111 FT
Location & Community
- Directions: Near Louth Street & Rykert St
- Common Interest: Freehold
Utilities & Systems
- Sewer: Sanitary sewer
Tax & Legal Information
- Tax Annual Amount: 2826.2
- Zoning Description: R2
Room Dimensions
This listing content provided by REALTOR.ca has
been licensed by REALTOR®
members of The Canadian Real Estate Association
members of The Canadian Real Estate Association















