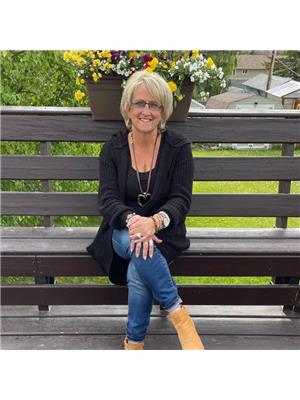10604 105 Street, Fort St John
- Bedrooms: 5
- Bathrooms: 3
- Living area: 2728 square feet
- Type: Residential
- Added: 17 days ago
- Updated: 16 days ago
- Last Checked: 30 minutes ago
* PREC - Personal Real Estate Corporation. This beautiful home is tucked away on a spacious corner treed lot, offering ultimate privacy & being located within proximity to schools & shopping. Upon approaching the property, you'll be greeted with the charm of its white stucco exterior featuring tasteful arched entrances & sundeck, immediately signalling beauty & elegance. Ease of access is key, highlighted by the double-wide side gate, providing you with convenient storage. Step inside, & you'll find the interior to be just as impressive. The expansive living area, adorned with updated elegant finishes, boasts brand-new carpeting installed by Rosebrook. Cozy up next to the gas & wood fireplaces, & create warm memories that will last a lifetime. This home is nothing short of extraordinary, stop by and view this beauty today! Updates done; Deck (2016) Roof (2017) Upstairs flooring (2019) Kitchen; doors refaced, granite countertops backsplash (2020) HWT (2023) Bsmt: flooring (2023) (id:1945)
powered by

Property Details
- Roof: Asphalt shingle, Conventional
- Heating: Forced air, Natural gas
- Stories: 2
- Year Built: 1979
- Structure Type: House
- Foundation Details: Concrete Perimeter
Interior Features
- Basement: Finished, Full
- Appliances: Refrigerator, Hot Tub, Dishwasher, Range, Washer/Dryer Combo
- Living Area: 2728
- Bedrooms Total: 5
- Fireplaces Total: 2
Exterior & Lot Features
- Water Source: Municipal water
- Lot Size Units: square feet
- Parking Features: Garage, Open
- Lot Size Dimensions: 9583
Location & Community
- Common Interest: Freehold
Tax & Legal Information
- Parcel Number: 008-458-502
- Tax Annual Amount: 3890.93
Room Dimensions

This listing content provided by REALTOR.ca has
been licensed by REALTOR®
members of The Canadian Real Estate Association
members of The Canadian Real Estate Association
















