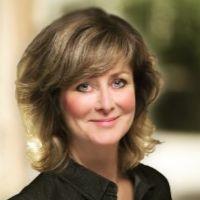14762 80 A Avenue, Surrey
- Bedrooms: 8
- Bathrooms: 6
- Living area: 3473 square feet
- Type: Residential
- Added: 59 days ago
- Updated: 12 hours ago
- Last Checked: 5 hours ago
Welcome to your stunning home in Enver Creek Park! This property is a rare find in a prime location, situated on a quiet cul-de-sac with a private backyard backing onto a tranquil & protected greenbelt to enjoy a bright and airy open concept living space designed for modern living and entertaining. This meticulously renovated home boasts an impressive 8 bedrooms (including 2 master bedrooms), 6 bathrooms & 4 kitchens with Ground Level Walkout (2+1) NEWLY RENOVATED & VACANT SUITES with separate entrances & tons of natural light, perfect for a large family or solid rental income. No expense was spared on the tasteful upgrades of this home showcasing the pride of ownership. Walking distance to all levels of school & transit. Take advantage of the opportunity to own this spectacular property! (id:1945)
powered by

Property Details
- Heating: Baseboard heaters, Natural gas, Hot Water
- Year Built: 2002
- Structure Type: House
- Architectural Style: 2 Level, 3 Level
Interior Features
- Appliances: Washer, Refrigerator, Central Vacuum, Dishwasher, Stove, Range, Dryer, Microwave, Alarm System, Garage door opener, Jetted Tub
- Living Area: 3473
- Bedrooms Total: 8
- Fireplaces Total: 2
Exterior & Lot Features
- View: View
- Water Source: Municipal water
- Lot Size Units: square feet
- Parking Total: 6
- Parking Features: Garage, Other
- Lot Size Dimensions: 4219
Location & Community
- Common Interest: Freehold
Utilities & Systems
- Sewer: Sanitary sewer, Storm sewer
- Utilities: Water, Natural Gas, Electricity
Tax & Legal Information
- Tax Year: 2024
- Tax Annual Amount: 6577.43
Additional Features
- Security Features: Security system, Smoke Detectors
This listing content provided by REALTOR.ca has
been licensed by REALTOR®
members of The Canadian Real Estate Association
members of The Canadian Real Estate Association


















