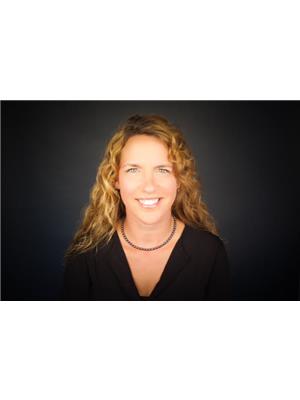1005 Avignon Court, Ottawa
- Bedrooms: 3
- Bathrooms: 2
- Type: Residential
- Added: 22 hours ago
- Updated: 22 hours ago
- Last Checked: 14 hours ago
LOCATION!!A semi-detached by garage/mudrm only in a PRIME SETTING mature area on quiet end of a street; Steps to NCC trails(walk, bike, X-country ski) along Ottawa River;Great schools, parks, walking distance to Convent Glen centre:Metro, pharmacy, LCBO, Beer Store, future LRT and to Place D’Orleans;Super access to transit & Hwy 174 to downtown Ottawa; NO CAR NEEDED! Quick drive to Costco, Gloucester Centre, Montfort Hosp, CMHC, NRC, CSIS. Perfect for empty nesters, 1st time buyers..!IDEAL to raise your family. Sun-filled south-facing home w/rarely offered layout w/pizzazz & main floor laundry; Dining rm overlooks bright living rm w/cathedral ceiling & cozy wood fireplace; Meticulously maintained by long-time owners; UPDATES: Hwd flrs, kitchen, baths, low-maintenance windows & doors, furnace, c/air, R16 garage door; Manicured lawn, hedged yard, new cedar deck; Master w/walk-in closet & vanity & private access to main bath; Move-in ready!Call today—won’t last at this price!24 hrs irre (id:1945)
powered by

Property Details
- Cooling: Central air conditioning
- Heating: Forced air, Natural gas
- Stories: 2
- Year Built: 1980
- Structure Type: House
- Exterior Features: Wood, Brick
- Foundation Details: Poured Concrete
Interior Features
- Basement: Finished, Full
- Flooring: Tile, Hardwood, Mixed Flooring
- Appliances: Washer, Refrigerator, Dishwasher, Stove, Dryer, Freezer, Hood Fan, Blinds
- Bedrooms Total: 3
- Bathrooms Partial: 2
Exterior & Lot Features
- Lot Features: Private setting, Automatic Garage Door Opener
- Water Source: Municipal water
- Parking Total: 3
- Parking Features: Attached Garage, Open, Inside Entry, Surfaced
- Lot Size Dimensions: 32.45 ft X 99.05 ft
Location & Community
- Common Interest: Freehold
- Community Features: Family Oriented
Utilities & Systems
- Sewer: Municipal sewage system
Tax & Legal Information
- Tax Year: 2024
- Parcel Number: 039380111
- Tax Annual Amount: 3661
- Zoning Description: Residential R3VV[708
Room Dimensions
This listing content provided by REALTOR.ca has
been licensed by REALTOR®
members of The Canadian Real Estate Association
members of The Canadian Real Estate Association


















