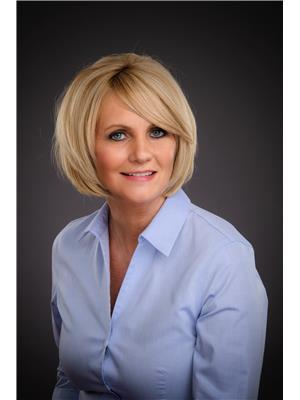225 Golfview Drive, Amherstburg
- Bedrooms: 5
- Bathrooms: 4
- Type: Residential
- Added: 77 days ago
- Updated: 33 days ago
- Last Checked: 1 hours ago
Welcome to 225 Golfview in the charming town of Amherstburg, a stunning and spacious home perfect for modern family living. This bright and contemporary property features 4+1 bedrooms and 3.5 baths, including a luxurious ensuite and a generous walk-in closet in the master suite. The grade entrance to the lower level is complete with a second kitchen, ideal for in-law accommodations, entertaining guests or a rental for that extra income. The shaded patio in the backyard provides a perfect retreat for relaxation and outdoor gatherings, complementing the home's sleek design and inviting atmosphere. With its modern design and ample natural light, this home offers a perfect blend of comfort and style. Don't miss the opportunity to own this exceptional property that combines style, comfort, and convenience in a desirable location. Call our Team today! (id:1945)
powered by

Property DetailsKey information about 225 Golfview Drive
Interior FeaturesDiscover the interior design and amenities
Exterior & Lot FeaturesLearn about the exterior and lot specifics of 225 Golfview Drive
Location & CommunityUnderstand the neighborhood and community
Tax & Legal InformationGet tax and legal details applicable to 225 Golfview Drive
Room Dimensions

This listing content provided by REALTOR.ca
has
been licensed by REALTOR®
members of The Canadian Real Estate Association
members of The Canadian Real Estate Association
Nearby Listings Stat
Active listings
11
Min Price
$799,000
Max Price
$1,599,900
Avg Price
$1,138,200
Days on Market
96 days
Sold listings
4
Min Sold Price
$859,000
Max Sold Price
$1,199,999
Avg Sold Price
$989,749
Days until Sold
79 days
Nearby Places
Additional Information about 225 Golfview Drive















