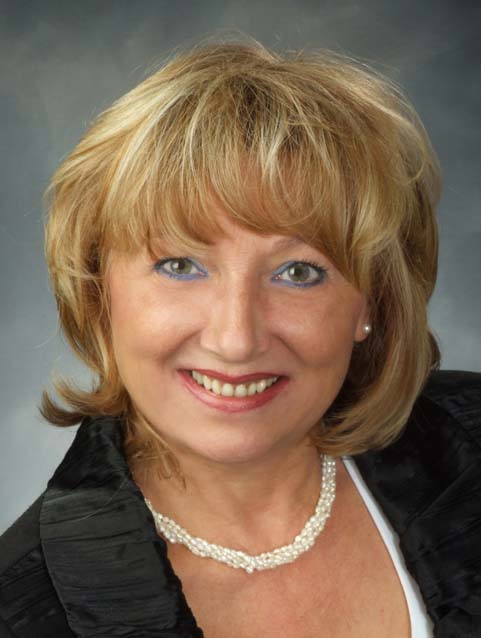92 620 Ferguson Drive, Milton Beaty
- Bedrooms: 3
- Bathrooms: 2
- Type: Townhouse
- Added: 50 days ago
- Updated: 16 days ago
- Last Checked: 1 days ago
Fantastic Sunny 3 Bedroom, 2 Bathroom Corner Unit. Open Concept Living Room and Kitchen With Breakfast Area Featuring Walkout to Large Balcony. Pot Lights and Dark Hardwood Flooring Convenient 2nd Floor Powder Room. Spacious Main Entrance With Closet and Entry from Garage. Parking for 2 Cars. Central Location, Within Minutes to Schools, Transit, HWY Access and Parks.
Property DetailsKey information about 92 620 Ferguson Drive
- Cooling: Central air conditioning
- Heating: Forced air, Natural gas
- Stories: 3
- Structure Type: Row / Townhouse
- Exterior Features: Brick, Aluminum siding
- Foundation Details: Unknown
Interior FeaturesDiscover the interior design and amenities
- Flooring: Hardwood, Carpeted, Ceramic
- Bedrooms Total: 3
- Bathrooms Partial: 1
Exterior & Lot FeaturesLearn about the exterior and lot specifics of 92 620 Ferguson Drive
- Water Source: Municipal water
- Parking Total: 2
- Parking Features: Garage
Location & CommunityUnderstand the neighborhood and community
- Directions: Ferguson / Armstrong
- Common Interest: Freehold
Business & Leasing InformationCheck business and leasing options available at 92 620 Ferguson Drive
- Total Actual Rent: 2750
- Lease Amount Frequency: Monthly
Utilities & SystemsReview utilities and system installations
- Sewer: Sanitary sewer
Room Dimensions
| Type | Level | Dimensions |
| Living room | Second level | 5 x 4 |
| Kitchen | Second level | 2.7 x 2.3 |
| Eating area | Second level | 2.9 x 1.9 |
| Primary Bedroom | Third level | 3.6 x 3.6 |
| Bedroom 2 | Third level | 3.2 x 2.9 |
| Bedroom 3 | Third level | 2.8 x 2.2 |
| Laundry room | Ground level | 2.7 x 1.6 |

This listing content provided by REALTOR.ca
has
been licensed by REALTOR®
members of The Canadian Real Estate Association
members of The Canadian Real Estate Association
Nearby Listings Stat
Active listings
8
Min Price
$2,200
Max Price
$3,100
Avg Price
$2,662
Days on Market
28 days
Sold listings
0
Min Sold Price
$0
Max Sold Price
$0
Avg Sold Price
$0
Days until Sold
days













