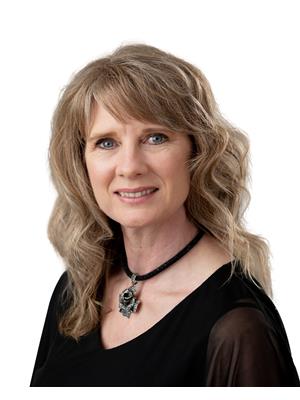43 Creekside Drive, Steinbach
- Bedrooms: 5
- Bathrooms: 3
- Living area: 1220 square feet
- Type: Residential
- Added: 39 days ago
- Updated: 11 days ago
- Last Checked: 15 hours ago
R16//Steinbach/Move right in! This 1,220 square foot bungalow sits on a large pie-shaped lot, offering ample space and privacy. The kitchen boasts plenty of countertop space, a convenient peninsula, pantry storage, and all appliances included, with a delightful view of the backyard. The dining room opens to a 12x14 deck, perfect for summer BBQs. With 3 bedrooms, the primary room features a brand new 4-piece ensuite. Fresh paint throughout enhances the home s inviting atmosphere. The basement offers a suite opportunity, featuring a large rec room, kitchen suite plumbing, 2 extra bedrooms, and a 4-piece bathroom. Laundry is set up for both upstairs and downstairs convenience. Plus, the shared well has been upgraded with a new European-style pump in 2022. Located near the Deerfoot walking path and playground, this home is perfect for outdoor enthusiasts and families alike. (id:1945)
powered by

Property Details
- Cooling: Central air conditioning
- Heating: Forced air, Electric
- Year Built: 2008
- Structure Type: House
- Architectural Style: Bungalow
Interior Features
- Flooring: Vinyl, Wall-to-wall carpet
- Appliances: Washer, Refrigerator, Water softener, Dishwasher, Stove, Dryer, Central Vacuum - Roughed In, Blinds, Window Coverings, Microwave Built-in
- Living Area: 1220
- Bedrooms Total: 5
Exterior & Lot Features
- Lot Features: Cul-de-sac, Exterior Walls- 2x6", No Smoking Home, Central Exhaust, No Pet Home, Sump Pump
- Water Source: Co-operative Well
- Parking Features: Attached Garage, Other
- Road Surface Type: Paved road
Location & Community
- Common Interest: Freehold
- Community Features: Public Swimming Pool
Tax & Legal Information
- Tax Year: 2024
- Tax Annual Amount: 2652.76
Room Dimensions
This listing content provided by REALTOR.ca has
been licensed by REALTOR®
members of The Canadian Real Estate Association
members of The Canadian Real Estate Association


















