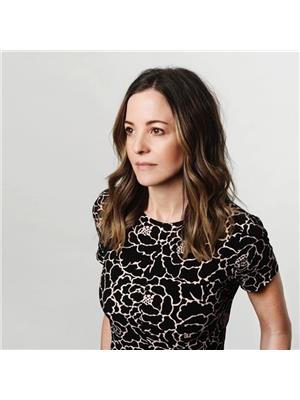1402 8831 Lansdowne Road, Richmond
- Bedrooms: 2
- Bathrooms: 2
- Living area: 1274 square feet
- Type: Apartment
- Added: 9 days ago
- Updated: 1 days ago
- Last Checked: 12 hours ago
Welcome to Centre Pointe by renowned builder Polygon! This spacious 1274 sqft 2 large bedrooms/2 full bathrooms is a rare finding in central Richmond. Owners spent $160k on a complete renovation to the unit in 2018 with permit and strata approval. The unit comes with 3 parking spots and 1 storage locker. The South facing unit comes with floor to ceiling windows & has a huge balcony with 124 sqft to enjoy sweeping views of Garden City Lands, Richmond Nature Parks. This unit has open layout, modern kitchen with stainless steel appliances ,wine cooler & granite counter tops, hardwood laminated flooring throughout. The building has been well maintained, with low maintenance fee. Steps to Skytrain, T & T shopping, Kwantlan University & Lansdowne Mall. Pet Restriction: 2 cats and no dog! (id:1945)
powered by

Property DetailsKey information about 1402 8831 Lansdowne Road
- Heating: Baseboard heaters, Electric
- Year Built: 1991
- Structure Type: Apartment
- Property Type: Condo
- Square Footage: 1274 sqft
- Bedrooms: 2
- Bathrooms: 2
- Parking Spots: 3
- Storage Lockers: 1
- Orientation: South facing
Interior FeaturesDiscover the interior design and amenities
- Appliances: All
- Living Area: 1274
- Bedrooms Total: 2
- Flooring: Hardwood laminated flooring
- Kitchen Features: Appliances: Stainless steel appliances, Wine cooler, Countertops: Granite
- Windows: Floor to ceiling
- Balcony Size: 124 sqft
- Layout: Open layout
Exterior & Lot FeaturesLearn about the exterior and lot specifics of 1402 8831 Lansdowne Road
- View: Sweeping views of Garden City Lands, Richmond Nature Parks
- Lot Features: Central location, Elevator
- Lot Size Units: square feet
- Parking Total: 3
- Pool Features: Outdoor pool
- Parking Features: Visitor Parking
- Building Features: Daycare, Exercise Centre, Guest Suite, Laundry - In Suite
- Lot Size Dimensions: 0
- Balcony: Huge balcony
Location & CommunityUnderstand the neighborhood and community
- Common Interest: Condo/Strata
- Community Features: Pets Allowed With Restrictions
- Nearby Amenities: Skytrain, T & T shopping, Kwantlan University, Lansdowne Mall
Property Management & AssociationFind out management and association details
- Association Fee: 388.67
- Building Maintenance: Well maintained
- Maintenance Fees: Low maintenance fee
- Renovation: Cost: $160k, Year: 2018, Permit: Yes, Strata Approval: Yes
Tax & Legal InformationGet tax and legal details applicable to 1402 8831 Lansdowne Road
- Tax Year: 2024
- Parcel Number: 017-271-738
- Tax Annual Amount: 2432.56
Additional FeaturesExplore extra features and benefits
- Security Features: Security system, Smoke Detectors
- Pet Restrictions: 2 cats and no dogs

This listing content provided by REALTOR.ca
has
been licensed by REALTOR®
members of The Canadian Real Estate Association
members of The Canadian Real Estate Association
Nearby Listings Stat
Active listings
215
Min Price
$599,999
Max Price
$3,300,000
Avg Price
$1,012,272
Days on Market
81 days
Sold listings
58
Min Sold Price
$449,000
Max Sold Price
$1,580,000
Avg Sold Price
$858,003
Days until Sold
68 days









































