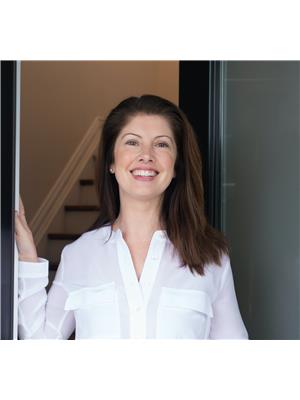6364 Pinestone Road, Niagara Falls
- Bedrooms: 4
- Bathrooms: 3
- Living area: 1561 square feet
- Type: Townhouse
Source: Public Records
Note: This property is not currently for sale or for rent on Ovlix.
We have found 6 Townhomes that closely match the specifications of the property located at 6364 Pinestone Road with distances ranging from 2 to 10 kilometers away. The prices for these similar properties vary between 624,900 and 699,888.
Nearby Places
Name
Type
Address
Distance
De Veaux Woods State Park
Park
3180 De Veaux Woods Drive
3.9 km
Devils Hole State Park
Park
Niagara Falls
4.7 km
Queenston Heights Park
Park
14184 Queenston Street
4.8 km
Willowbank
School
14487 Niagara Pkwy
4.8 km
Niagara University
University
5795 Lewiston Rd
5.4 km
Fallsview Indoor Waterpark
Amusement park
5685 Falls Avenue
5.9 km
Wendy's
Restaurant
4850 Clifton Hill
5.9 km
Crowne Plaza Niagara Falls - Fallsview
Lodging
5685 Falls Ave
5.9 km
Casino Niagara
Casino
5705 Falls Ave
5.9 km
Bird Kingdom
Park
5651 River Rd
5.9 km
Table Rock Fast Food
Gym
6650 Niagara River Pkwy
6.0 km
Westlane Secondary School
School
5960 Pitton Rd
6.1 km
Property Details
- Cooling: Central air conditioning
- Heating: Forced air, Natural gas
- Stories: 1
- Year Built: 2010
- Structure Type: Row / Townhouse
- Exterior Features: Stone, Stucco
- Foundation Details: Poured Concrete
- Architectural Style: Bungalow
Interior Features
- Basement: Finished, Full
- Appliances: Washer, Refrigerator, Gas stove(s), Dishwasher, Dryer, Window Coverings, Microwave Built-in
- Living Area: 1561
- Bedrooms Total: 4
- Fireplaces Total: 2
- Bathrooms Partial: 1
- Fireplace Features: Electric, Other - See remarks
- Above Grade Finished Area: 1561
- Above Grade Finished Area Units: square feet
- Above Grade Finished Area Source: Owner
Exterior & Lot Features
- Lot Features: Cul-de-sac, Automatic Garage Door Opener
- Water Source: Municipal water
- Parking Total: 6
- Parking Features: Attached Garage
Location & Community
- Directions: Mountain to St. Paul to Pinestone Rd
- Common Interest: Freehold
- Subdivision Name: 206 - Stamford
- Community Features: Quiet Area
Utilities & Systems
- Sewer: Municipal sewage system
Tax & Legal Information
- Tax Annual Amount: 6510.28
- Zoning Description: R3, R1A
Additional Features
- Security Features: Smoke Detectors
Charming End-Unit Freehold Bungalow Townhouse with Luxurious Upgrades. Welcome to this stunning 1560 sqft bungalow townhouse, nestled in north Niagara Falls, just steps from Eagle Valley Golf Course. This exquisite home boasts premium features and thoughtful upgrades for a luxurious and comfortable lifestyle. As you arrive, you'll be greeted by an interlock driveway, setting the tone for the elegance within. The beautifully landscaped entryway leads to a covered porch. Inside, a spacious foyer guides you to an upgraded kitchen with custom cabinetry, quartz countertops, a stylish tiled backsplash, under cabinet lighting. The open-concept layout seamlessly flows into the living and dining areas, accentuated by garden doors that open to a private outdoor oasis. The primary bedroom features his and her closets, an ensuite with a heated floor, and a walk-in shower. The second bedroom is currently used as a den. A lovely powder room with a solar tube is also on the main floor, along with a convenient laundry area. The finished basement offers additional living space, including a private movie theatre with an extra window that floods the area with natural light. There are also two bedrooms and a lovely four-piece bath. Throughout the home, every detail has been meticulously chosen, from bespoke light fixtures and plumbing fittings to premium door hardware and three solar tubes that bring in added light. Enjoy the convenience and style of Eclipse California shutters and Phantom screens on both the front and back patio doors. The double garage is a true extension of the home, featuring a finished floor, an EV charger, and ample storage. Step outside to a beautifully landscaped backyard, unique and private, with a good-sized garden shed, retaining wall, and a beautiful composite deck with a covered roof. Relax in the shade with Coolaroo blinds; perfect for warm summer days. This home is close to all amenities, the QEW, and the Queenston-Lewiston border crossing. (id:1945)
Demographic Information
Neighbourhood Education
| Master's degree | 25 |
| Bachelor's degree | 90 |
| University / Below bachelor level | 20 |
| Certificate of Qualification | 15 |
| College | 150 |
| Degree in medicine | 50 |
| University degree at bachelor level or above | 175 |
Neighbourhood Marital Status Stat
| Married | 600 |
| Widowed | 60 |
| Divorced | 50 |
| Separated | 25 |
| Never married | 215 |
| Living common law | 60 |
| Married or living common law | 660 |
| Not married and not living common law | 345 |
Neighbourhood Construction Date
| 1961 to 1980 | 70 |
| 1981 to 1990 | 75 |
| 1991 to 2000 | 50 |
| 2001 to 2005 | 95 |
| 2006 to 2010 | 100 |
| 1960 or before | 40 |










