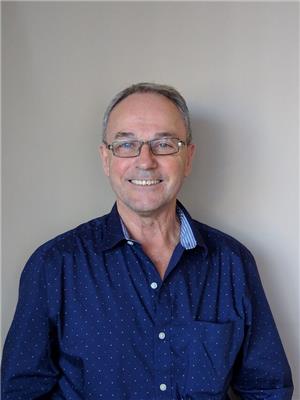1315 Youngs Cove, Smith Ennismore Lakefield
- Bedrooms: 3
- Bathrooms: 2
- Type: Residential
- Added: 7 days ago
- Updated: 7 days ago
- Last Checked: 2 days ago
Year round home with oversized double garage on Buckhorn Lake. Beautiful park-like level lot, an impressive 121'x187' with private boat launch and armour stone frontage along Youngs Cove on Buckhorn Lake. Darling home with 1700sqft of living space, open country kitchen, walkout to large deck, private main floor bedroom with ensuite and walkout to beautiful sunroom. 2 large bedrooms upstairs, one with a walkout balcony overlooking the waterfront lot. Main floor laundry room, forced air propane furnace, central air, partial basement with walkup to great 27'x23' garage. Double paved drive off paved municipal road, under 10 mins to the amenities of Ennismore or 20 mins to Peterborough. Enjoy year round living from this pristine mature level lot with excellent fishing off the dock & private boat launch to explore Buckhorn Lake, 5 lakes lock-free, or the entire Trent Severn Waterway! (id:1945)
powered by

Property Details
- Cooling: Central air conditioning
- Heating: Forced air, Propane
- Stories: 1.5
- Structure Type: House
- Exterior Features: Vinyl siding
- Foundation Details: Concrete
Interior Features
- Basement: Partial
- Appliances: Washer, Refrigerator, Water softener, Dishwasher, Stove, Dryer, Garage door opener, Garage door opener remote(s)
- Bedrooms Total: 3
Exterior & Lot Features
- View: Lake view, Direct Water View
- Parking Total: 6
- Water Body Name: Buckhorn
- Parking Features: Detached Garage
- Lot Size Dimensions: 121.07 x 187.03 FT
- Waterfront Features: Waterfront on canal
Location & Community
- Directions: Edenderry/Tipperary/Youngs Cove
- Common Interest: Freehold
Utilities & Systems
- Sewer: Septic System
- Utilities: DSL*
Tax & Legal Information
- Tax Year: 2023
- Tax Annual Amount: 2994
Room Dimensions
This listing content provided by REALTOR.ca has
been licensed by REALTOR®
members of The Canadian Real Estate Association
members of The Canadian Real Estate Association














