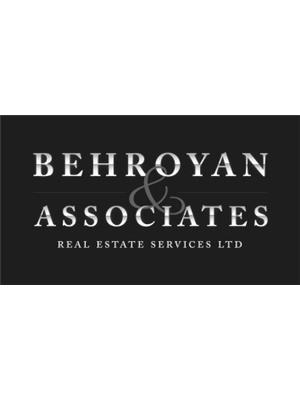1708 3233 Ketcheson Road, Richmond
- Bedrooms: 1
- Bathrooms: 1
- Living area: 538 square feet
- Type: Apartment
- Added: 88 days ago
- Updated: 11 days ago
- Last Checked: 19 hours ago
Welcome to Concord Gardens Central Estates, a prestigious master planned community development just minutes walk to the Capstan skytrain station. Featuring a deluxe 1 bedroom with a den/office, 1 bathroom (538 sf) gem on the 17th Floor with Garden view. For those working from home, you could look no further with it. 3D: https://rem.ax/4cGC7Wr Visit the Diamond Club including indoor swimming pool, sauna/steam room, basketball/badminton courts, bowling alley, fitness centre, movie theatre, party room, and golf stimulation/table tennis/billiards. 1 parking included. Move in anytime. Walking distance to Aberdeen Centre, Canada Line, Restaurants, Banks and Malls. Some photos have been virtually staged to help visualize the property´s potential. (id:1945)
powered by

Property DetailsKey information about 1708 3233 Ketcheson Road
- Heating: Heat Pump
- Year Built: 2017
- Structure Type: Apartment
Interior FeaturesDiscover the interior design and amenities
- Appliances: All
- Living Area: 538
- Bedrooms Total: 1
Exterior & Lot FeaturesLearn about the exterior and lot specifics of 1708 3233 Ketcheson Road
- View: View
- Lot Features: Central location, Elevator
- Lot Size Units: square feet
- Parking Total: 1
- Pool Features: Indoor pool
- Parking Features: Underground, Other
- Building Features: Laundry - In Suite
- Lot Size Dimensions: 0
Location & CommunityUnderstand the neighborhood and community
- Common Interest: Condo/Strata
- Community Features: Pets Allowed With Restrictions
Property Management & AssociationFind out management and association details
- Association Fee: 362.82
Tax & Legal InformationGet tax and legal details applicable to 1708 3233 Ketcheson Road
- Tax Year: 2023
- Parcel Number: 030-309-239
- Tax Annual Amount: 1842.32

This listing content provided by REALTOR.ca
has
been licensed by REALTOR®
members of The Canadian Real Estate Association
members of The Canadian Real Estate Association
Nearby Listings Stat
Active listings
110
Min Price
$339,000
Max Price
$10,769,999
Avg Price
$742,269
Days on Market
68 days
Sold listings
35
Min Sold Price
$328,000
Max Sold Price
$750,000
Avg Sold Price
$566,314
Days until Sold
56 days



















































