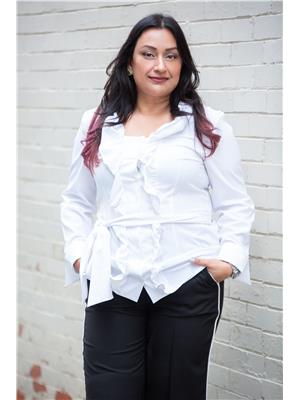18 Royce Avenue, Brampton Downtown Brampton
- Bedrooms: 3
- Bathrooms: 2
- Type: Residential
- Added: 13 days ago
- Updated: 12 days ago
- Last Checked: 23 hours ago
Incredible opportunity w/ this reno detached bungalow 2+1 bed 2 full bath Sep entrance to fin bsmt easily convert to aprt (add Kitch) in Historical DT Brampton w/ lots of exciting development in the area. XL private 40x150' lot w/ detach garage 4 car parking. Inside home has numerous upgrades t-out including smooth ceilings, detailed trim, Hw floors on m/f, kitch w/ granite counters, lots of cabinets, s/s appliances, gas stove, breakfast bar O/C to living room. Bonus rear sun room addition w/ brick wall, detailed trim, w/o to deck & yard canbe home office, sitting, dining rm. Fully reno 4pc main bath w/ modern panel door, deep tub & modern tile. King size primary bdrm crown moulding, pot lights, Lrg window, Hw floor continues into bdrm 2. Sep side entrance to modern fully finished bungalow size bsmt w/ antique barn door to bdrm, modern 4pc bath combined laundry, & XL fully o/c rec room w/ modern trim, laminate floors, above ground windows & pt lights, smooth ceilings, storage rm & unlimited uses.
powered by

Property DetailsKey information about 18 Royce Avenue
- Cooling: Central air conditioning
- Heating: Forced air, Natural gas
- Stories: 1
- Structure Type: House
- Exterior Features: Wood, Brick
- Foundation Details: Poured Concrete
- Architectural Style: Bungalow
Interior FeaturesDiscover the interior design and amenities
- Basement: Finished, Separate entrance, N/A
- Flooring: Hardwood, Laminate
- Bedrooms Total: 3
Exterior & Lot FeaturesLearn about the exterior and lot specifics of 18 Royce Avenue
- Water Source: Municipal water
- Parking Total: 4
- Parking Features: Detached Garage
- Lot Size Dimensions: 40 x 150 FT ; Deep private lot. Potential garden suite
Location & CommunityUnderstand the neighborhood and community
- Directions: McMurchy Ave S & Royce Ave
- Common Interest: Freehold
- Community Features: Community Centre
Utilities & SystemsReview utilities and system installations
- Sewer: Sanitary sewer
Tax & Legal InformationGet tax and legal details applicable to 18 Royce Avenue
- Tax Annual Amount: 4460.61
Room Dimensions
| Type | Level | Dimensions |
| Living room | Main level | 3.3 x 3.3 |
| Kitchen | Main level | 3.53 x 3.37 |
| Den | Main level | 2.91 x 3.41 |
| Primary Bedroom | Main level | 4.36 x 3.22 |
| Bedroom 2 | Main level | 2.41 x 3.21 |
| Recreational, Games room | Basement | 2.83 x 3.12 |
| Recreational, Games room | Basement | 2.83 x 2.62 |
| Bedroom 3 | Basement | 3.2 x 2.48 |

This listing content provided by REALTOR.ca
has
been licensed by REALTOR®
members of The Canadian Real Estate Association
members of The Canadian Real Estate Association
Nearby Listings Stat
Active listings
16
Min Price
$569,900
Max Price
$1,176,000
Avg Price
$775,517
Days on Market
42 days
Sold listings
1
Min Sold Price
$1,788,000
Max Sold Price
$1,788,000
Avg Sold Price
$1,788,000
Days until Sold
122 days












