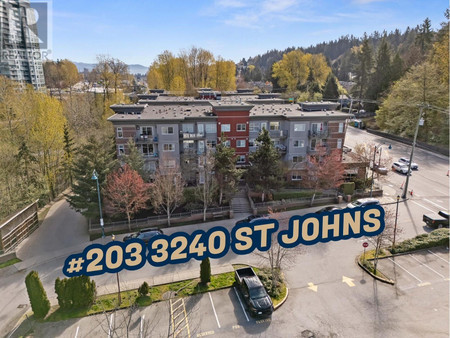417 15380 102 A Avenue, Surrey
- Bedrooms: 2
- Bathrooms: 2
- Living area: 1123 square feet
- Type: Apartment
- Added: 30 days ago
- Updated: 25 days ago
- Last Checked: 21 hours ago
A rare find at Charlton Park, a diamond in the heart of Guildford tucked away just steps from Guildford mall, restaurants, parks, schools, transit & quick hwy. access. If you are looking for a TOP FLOOR unit w/ a large private patio & MOUNTAIN VIEWS in a quality building, then this is it! This 2 bed 2 bath & den 1123 sqft. home has the ideal floor plan w/ bedrooms on opposite sides of the living space. Thoughtfully designed w/ stone counters, quality s/s appliances (newer fridge & brand new large capacity washing machine), crown moulding & a dramatic 13.5' ceiling. Comes w/ 1 parking & 1 storage locker & includes exclusive access to a 5 star resort style clubhouse w/ a party room, modern gym, outdoor pool, hot tub & more! This special home is awaiting it's next chapter.. could it be you? (id:1945)
powered by

Property DetailsKey information about 417 15380 102 A Avenue
- Heating: Baseboard heaters, Electric
- Stories: 4
- Year Built: 2006
- Structure Type: Apartment
- Architectural Style: Other, Penthouse
Interior FeaturesDiscover the interior design and amenities
- Basement: None
- Appliances: Washer, Refrigerator, Dishwasher, Stove, Dryer, Microwave, Garage door opener
- Living Area: 1123
- Bedrooms Total: 2
- Fireplaces Total: 1
Exterior & Lot FeaturesLearn about the exterior and lot specifics of 417 15380 102 A Avenue
- View: Mountain view
- Water Source: Municipal water
- Parking Total: 1
- Parking Features: Underground, Visitor Parking
- Building Features: Exercise Centre, Recreation Centre, Guest Suite, Sauna, Whirlpool
Location & CommunityUnderstand the neighborhood and community
- Common Interest: Condo/Strata
- Community Features: Pets Allowed With Restrictions, Rentals Allowed With Restrictions
Property Management & AssociationFind out management and association details
- Association Fee: 479.79
Utilities & SystemsReview utilities and system installations
- Sewer: Sanitary sewer, Storm sewer
- Utilities: Water, Electricity
Tax & Legal InformationGet tax and legal details applicable to 417 15380 102 A Avenue
- Tax Year: 2024
- Tax Annual Amount: 2504.47
Additional FeaturesExplore extra features and benefits
- Security Features: Sprinkler System-Fire

This listing content provided by REALTOR.ca
has
been licensed by REALTOR®
members of The Canadian Real Estate Association
members of The Canadian Real Estate Association
Nearby Listings Stat
Active listings
187
Min Price
$449,900
Max Price
$6,450,000
Avg Price
$1,284,810
Days on Market
93 days
Sold listings
63
Min Sold Price
$449,000
Max Sold Price
$2,500,000
Avg Sold Price
$810,347
Days until Sold
64 days












































