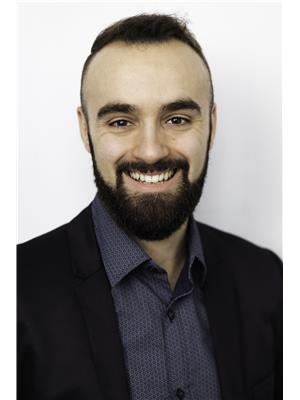14964 138 St Nw, Edmonton
- Bedrooms: 3
- Bathrooms: 3
- Living area: 140.28 square meters
- Type: Residential
Source: Public Records
Note: This property is not currently for sale or for rent on Ovlix.
We have found 6 Houses that closely match the specifications of the property located at 14964 138 St Nw with distances ranging from 2 to 10 kilometers away. The prices for these similar properties vary between 425,000 and 599,900.
Nearby Places
Name
Type
Address
Distance
Servus Credit Union Place
Establishment
400 Campbell Rd
3.8 km
Costco Wholesale
Pharmacy
12450 149 St NW
3.9 km
Queen Elizabeth High School
School
9425 132 Ave NW
5.2 km
TELUS World of Science Edmonton
Museum
11211 142 St NW
5.7 km
Ross Sheppard High School
School
13546 111 Ave
5.8 km
Alberta Aviation Museum
Museum
11410 Kingsway Ave NW
5.9 km
NAIT
School
11762 106 St
6.2 km
Edmonton Christian West School
School
Edmonton
6.3 km
Kingsway Mall
Restaurant
109 Street & Kingsway
6.5 km
Boston Pizza
Restaurant
585 St Albert Rd #80
6.5 km
Sturgeon Community Hospital
Hospital
201 Boudreau Rd
6.5 km
Archbishop MacDonald High School
School
10810 142 St
6.6 km
Property Details
- Heating: Forced air
- Stories: 2
- Year Built: 2002
- Structure Type: House
Interior Features
- Basement: Finished, Full
- Appliances: Washer, Refrigerator, Dryer, Microwave, Freezer, Oven - Built-In
- Living Area: 140.28
- Bedrooms Total: 3
- Fireplaces Total: 1
- Bathrooms Partial: 1
- Fireplace Features: Gas, Unknown
Exterior & Lot Features
- Lot Size Units: square meters
- Parking Features: Attached Garage
- Lot Size Dimensions: 363.84
Location & Community
- Common Interest: Freehold
Tax & Legal Information
- Parcel Number: 9990333
The pride of ownership is very apparent in this impeccably maintained, 2-storey home. The cleanliness of the property is highlighted by the abundance of natural light as you first step inside. An enormous kitchen provides plenty of cupboard space, as well as a large kitchen island which gives more than enough counterspace to prepare dinner with your loved ones. Cozy up around the gas fireplace during the cold winter months, or during the summer, entertain friends and family on the deck overlooking the beautifully landscaped backyard. Upstairs you'll find 3 bedrooms, with the primary room boasting an absolutely stunning 4-piece ensuite with a shower and a separate tub large enough for two. The finished basement provides even more room for the kids to play, a gym, or family recreation space. Only walking distance away from trails, Cumberland Lake, Schools, and shopping. Tucked away in a quiet neighborhood, but with convenient access to the Anthony Henday. You don't want to miss this incredibly opportunity. (id:1945)
Demographic Information
Neighbourhood Education
| Master's degree | 55 |
| Bachelor's degree | 275 |
| University / Above bachelor level | 10 |
| University / Below bachelor level | 45 |
| Certificate of Qualification | 110 |
| College | 335 |
| Degree in medicine | 20 |
| University degree at bachelor level or above | 365 |
Neighbourhood Marital Status Stat
| Married | 1100 |
| Widowed | 45 |
| Divorced | 65 |
| Separated | 30 |
| Never married | 490 |
| Living common law | 110 |
| Married or living common law | 1205 |
| Not married and not living common law | 630 |
Neighbourhood Construction Date
| 1981 to 1990 | 15 |
| 1991 to 2000 | 245 |
| 2001 to 2005 | 385 |
| 2006 to 2010 | 60 |









