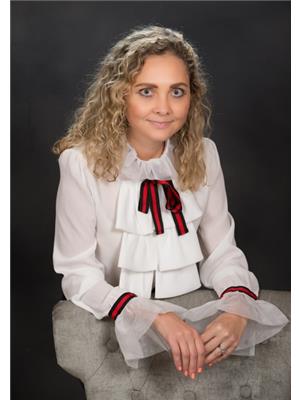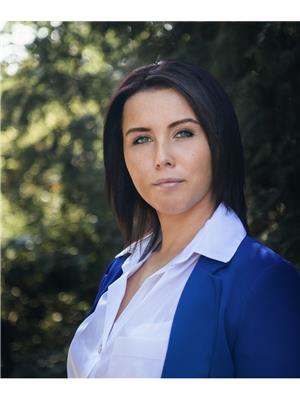707 9471 Yonge Street, Richmond Hill
- Bedrooms: 2
- Bathrooms: 2
- Type: Apartment
- Added: 78 days ago
- Updated: 37 days ago
- Last Checked: 13 hours ago
Absolutely Spectacular Condo! Sun-Filled & Spacious Unit, Boasting 740 Sqft Of Functional Layout & Luxury Living Space In The Prestigious Xpression Condominium Complex In The Heart Of Richmond Hill, Prime Location. Large 1 Bedroom + Den With 2 Full Bathrooms, 10 Ft Ceilings, Laminate Floors Throughout, Upgraded Modern Kitchen With Stainless Steel Appliances, Ceramic Backsplash, Quartz Counter Tops, Breakfast Bar/Large Island, Floor To Ceiling Windows. WalkOut To Huge Balcony/Terrace From Living Room & Master Bedroom With Unobstructed North View. The Units Comes With 2 Owned Parking Spaces And 1 Storage Locker. The Building Is Fully Equipped With All Luxurious Amenities.
powered by

Property DetailsKey information about 707 9471 Yonge Street
Interior FeaturesDiscover the interior design and amenities
Exterior & Lot FeaturesLearn about the exterior and lot specifics of 707 9471 Yonge Street
Location & CommunityUnderstand the neighborhood and community
Property Management & AssociationFind out management and association details
Tax & Legal InformationGet tax and legal details applicable to 707 9471 Yonge Street
Additional FeaturesExplore extra features and benefits
Room Dimensions

This listing content provided by REALTOR.ca
has
been licensed by REALTOR®
members of The Canadian Real Estate Association
members of The Canadian Real Estate Association
Nearby Listings Stat
Active listings
71
Min Price
$358,888
Max Price
$2,438,000
Avg Price
$964,523
Days on Market
55 days
Sold listings
19
Min Sold Price
$599,999
Max Sold Price
$1,799,000
Avg Sold Price
$909,021
Days until Sold
55 days














