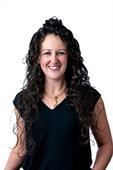1155 14th Avenue, Valemount
- Bedrooms: 5
- Bathrooms: 3
- Living area: 2024 square feet
- Type: Residential
- Added: 51 days ago
- Updated: 48 days ago
- Last Checked: 18 hours ago
For more information, click the Brochure button below. Welcome to this 2 level split entry home with fully finished basement backing onto the beautiful woodlands of Valemount, BC. Walk up the stairs into the bright, spacious living room with north facing window. Down the hallway there is a storage & linen closet, full bathroom with new toilet and tub, 2 bedrooms, the master with room for a king bed and 2 piece ensuite. The main floor features a custom built kitchen with large windows, lots of counter space & storage. Includes fridge, stove & dishwasher. Downstairs the ground level windows allow for tons of sunlight in the large rec room with pellet stove. Valemount is located in the Robson Valley between the Canadian Rockies, Monashee and Caribou Mountain. One of a kind! (id:1945)
powered by

Property DetailsKey information about 1155 14th Avenue
- Roof: Asphalt shingle, Conventional
- Heating: Forced air, Electric, Propane
- Stories: 1
- Year Built: 1983
- Structure Type: House
- Foundation Details: Concrete Slab
Interior FeaturesDiscover the interior design and amenities
- Basement: Finished, N/A
- Appliances: Washer, Refrigerator, Dishwasher, Stove, Dryer
- Living Area: 2024
- Bedrooms Total: 5
- Fireplaces Total: 1
Exterior & Lot FeaturesLearn about the exterior and lot specifics of 1155 14th Avenue
- View: Ocean view
- Water Source: Municipal water
- Lot Size Units: square feet
- Parking Features: Garage, Open
- Lot Size Dimensions: 8594
Location & CommunityUnderstand the neighborhood and community
- Common Interest: Freehold
Tax & Legal InformationGet tax and legal details applicable to 1155 14th Avenue
- Parcel Number: 006-870-546
- Tax Annual Amount: 2277
Room Dimensions

This listing content provided by REALTOR.ca
has
been licensed by REALTOR®
members of The Canadian Real Estate Association
members of The Canadian Real Estate Association
Nearby Listings Stat
Active listings
3
Min Price
$399,000
Max Price
$464,900
Avg Price
$441,300
Days on Market
85 days
Sold listings
0
Min Sold Price
$0
Max Sold Price
$0
Avg Sold Price
$0
Days until Sold
days
Nearby Places
Additional Information about 1155 14th Avenue



























