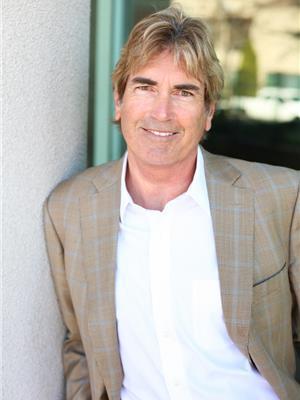1191 Sunset Drive Unit 1505, Kelowna
- Bedrooms: 2
- Bathrooms: 2
- Living area: 975 square feet
- Type: Apartment
- Added: 202 days ago
- Updated: 49 days ago
- Last Checked: 14 hours ago
Beautiful 2 bed/2 bath, corner unit on the 15th floor with Southwest lake and mountain views. The unit boasts 9' ceilings with an expansive (344sf), wraparound patio with 180 degree views of the city, lake and mountains. Walkable to many shops, wineries, breweries, restaurants and more. Resort-style amenities include two pools, a hot tub, fire pits, bbqs, pickleball courts, gym, yoga room and more. One parking stall and storage locker included. (id:1945)
powered by

Property DetailsKey information about 1191 Sunset Drive Unit 1505
Interior FeaturesDiscover the interior design and amenities
Exterior & Lot FeaturesLearn about the exterior and lot specifics of 1191 Sunset Drive Unit 1505
Location & CommunityUnderstand the neighborhood and community
Property Management & AssociationFind out management and association details
Utilities & SystemsReview utilities and system installations
Tax & Legal InformationGet tax and legal details applicable to 1191 Sunset Drive Unit 1505
Additional FeaturesExplore extra features and benefits
Room Dimensions

This listing content provided by REALTOR.ca
has
been licensed by REALTOR®
members of The Canadian Real Estate Association
members of The Canadian Real Estate Association
Nearby Listings Stat
Active listings
150
Min Price
$48,000
Max Price
$2,899,999
Avg Price
$774,232
Days on Market
83 days
Sold listings
30
Min Sold Price
$52,000
Max Sold Price
$1,589,999
Avg Sold Price
$742,190
Days until Sold
96 days















