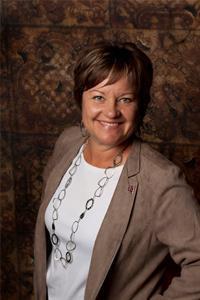1418 20 Street N, Lethbridge
1418 20 Street N, Lethbridge
×

41 Photos






- Bedrooms: 4
- Bathrooms: 3
- Living area: 1309.6 square feet
- MLS®: a2145141
- Type: Residential
- Added: 4 days ago
Property Details
One family owned home. Great neighborhood, close to Stan Siwik Pool, Winston Churchill High School, Transportation. 3 main floor bedrooms with lots of upgrades over the years including Rolled Roof-12 years, metal fence, luxury vinyl flooring in kitchen, dining area, upgraded backsplash, countertops, sink, range hood all approximately 5 years; main bathroom updated 2024, furnace 5 years; 2023 stove, dishwasher, hood fan. Beautiful yard has large garden spot, garden shed, patio area off the carport. Basement kitchenette used for canning in the past, main floor laundry off side entrance, there is also washer hook up in basement storage room. Carpets have been cleaned and its ready for a new owner! (id:1945)
Best Mortgage Rates
Property Information
- Tax Lot: 25
- Cooling: Central air conditioning
- Heating: Forced air, Natural gas
- List AOR: Lethbridge
- Stories: 1
- Tax Year: 2024
- Basement: Finished, Full
- Flooring: Carpeted, Vinyl Plank
- Tax Block: 2
- Year Built: 1969
- Appliances: Refrigerator, Dishwasher, Stove, Oven, Microwave, Freezer, Hood Fan
- Living Area: 1309.6
- Photos Count: 41
- Lot Size Units: square feet
- Parcel Number: 0019251479
- Parking Total: 2
- Bedrooms Total: 4
- Structure Type: House
- Common Interest: Freehold
- Parking Features: Carport
- Street Dir Suffix: North
- Subdivision Name: Winston Churchill
- Tax Annual Amount: 3379
- Bathrooms Partial: 1
- Foundation Details: Poured Concrete
- Lot Size Dimensions: 7260.00
- Zoning Description: R-L
- Architectural Style: Bungalow
- Construction Materials: Wood frame
- Above Grade Finished Area: 1309.6
- Map Coordinate Verified YN: true
- Above Grade Finished Area Units: square feet
Room Dimensions
 |
This listing content provided by REALTOR.ca has
been licensed by REALTOR® members of The Canadian Real Estate Association |
|---|
Nearby Places
Similar Houses Stat in Lethbridge
1418 20 Street N mortgage payment






